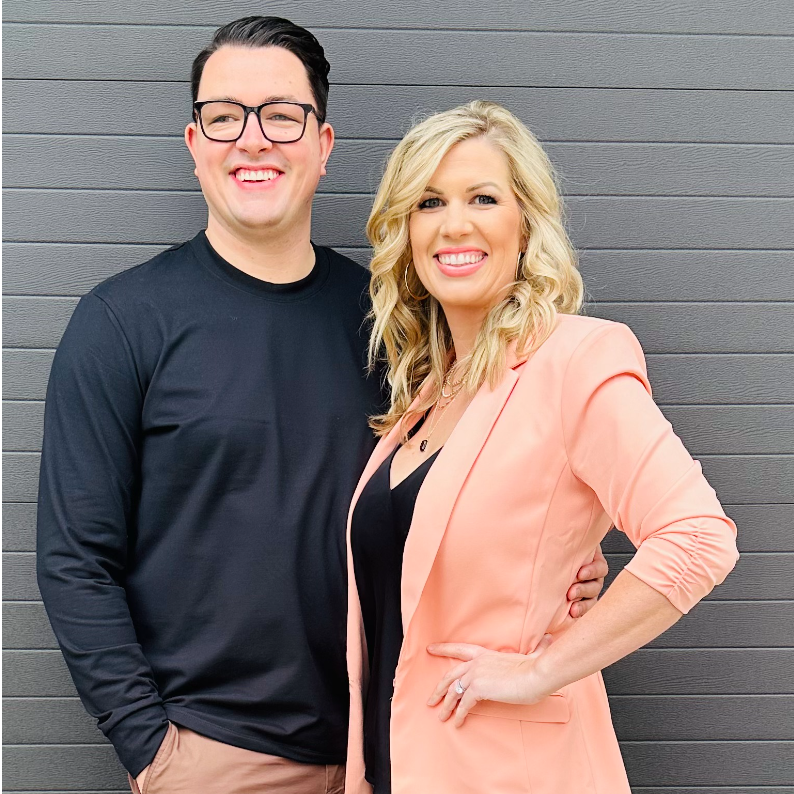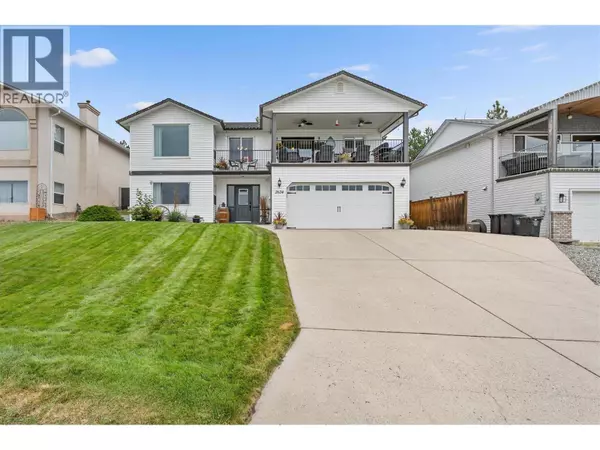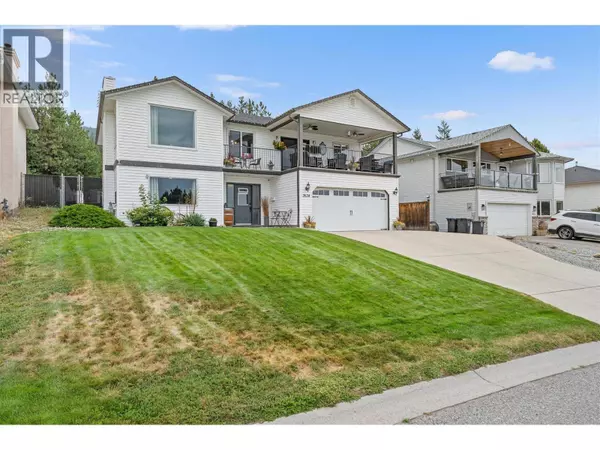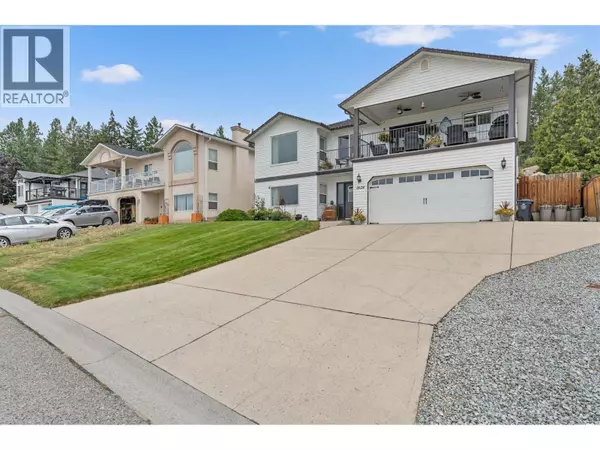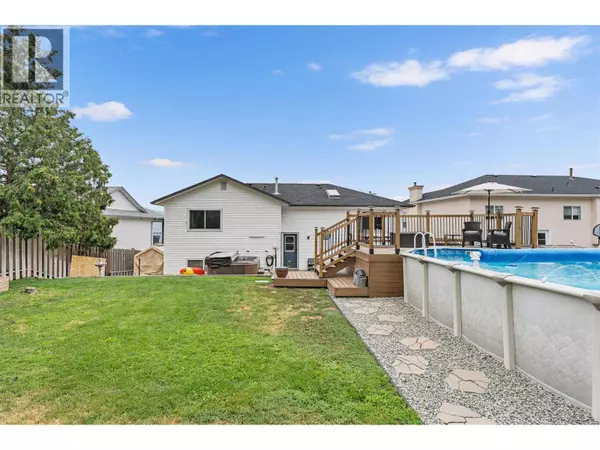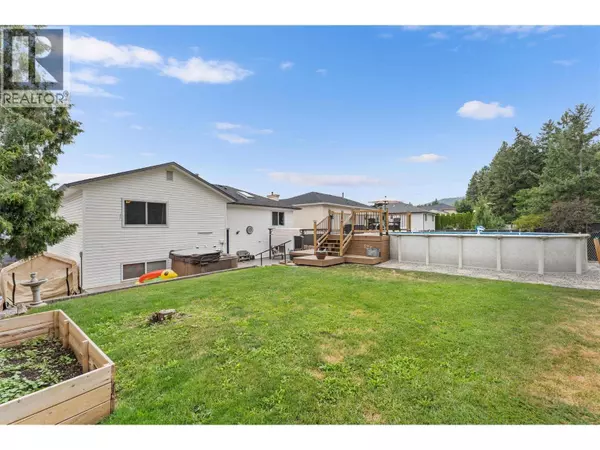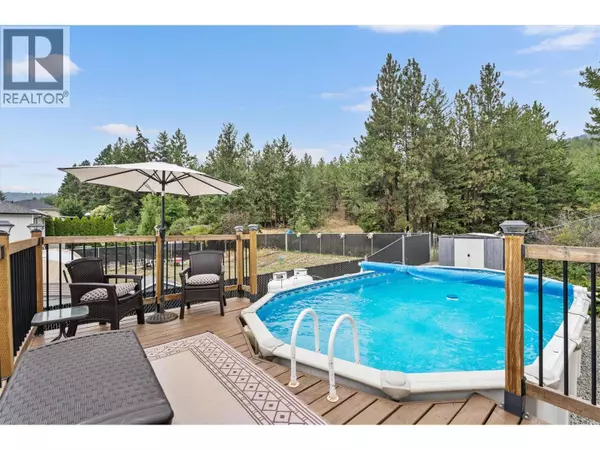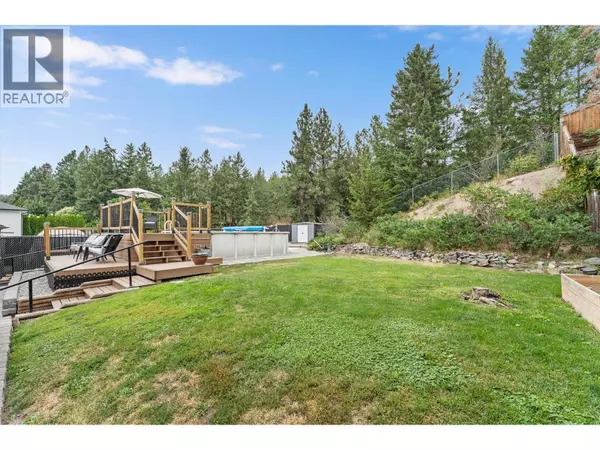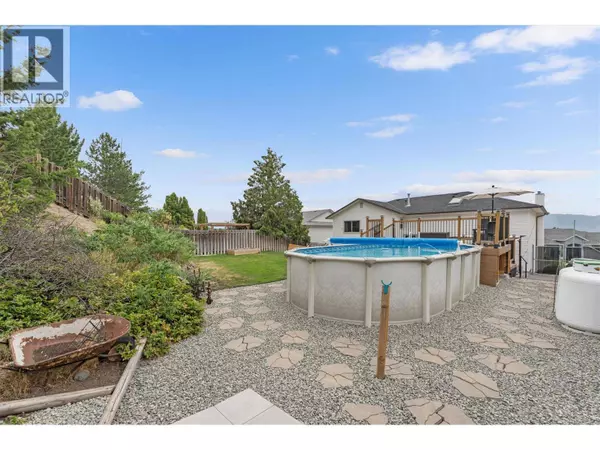
GALLERY
PROPERTY DETAILS for 2624 Copper Ridge Drive
Key Details
Property Type Single Family Home
Sub Type Freehold
Listing Status Active
Purchase Type For Sale
Square Footage 2, 100 sqft
Price per Sqft $421
Subdivision Smith Creek
MLS Listing ID 10358229
Bedrooms 4
Year Built 1995
Lot Size 7,405 Sqft
Acres 0.17
Property Sub-Type Freehold
Source Association of Interior REALTORS®
Location
Province BC
Zoning Single family dwelling
Rooms
Kitchen 1.0
Extra Room 1 Second level 11'9'' x 11'1'' Kitchen
Extra Room 2 Second level 16'2'' x 13' Primary Bedroom
Extra Room 3 Second level 15'6'' x 13'1'' Living room
Extra Room 4 Second level 11'9'' x 10'6'' Dining room
Extra Room 5 Second level 11'10'' x 8'6'' Dining nook
Extra Room 6 Second level 11'2'' x 10'9'' Bedroom
Building
Lot Description Landscaped, Underground sprinkler
Story 2
Sewer Municipal sewage system
Interior
Heating Forced air, See remarks
Cooling Central air conditioning
Flooring Laminate, Slate
Fireplaces Number 1
Fireplaces Type Unknown
Exterior
Parking Features Yes
Garage Spaces 2.0
Garage Description 2
Fence Chain link
Community Features Family Oriented, Rentals Allowed
View Y/N Yes
View City view, Lake view, Mountain view, View (panoramic)
Roof Type Unknown
Total Parking Spaces 6
Private Pool Yes
Others
Ownership Freehold
Virtual Tour https://youriguide.com/2624_copper_ridge_dr_west_kelowna_bc/
SIMILAR HOMES FOR SALE
Check for similar Single Family Homes at price around $885,000 in West Kelowna,BC
REQUEST A SHOWING TODAY!
