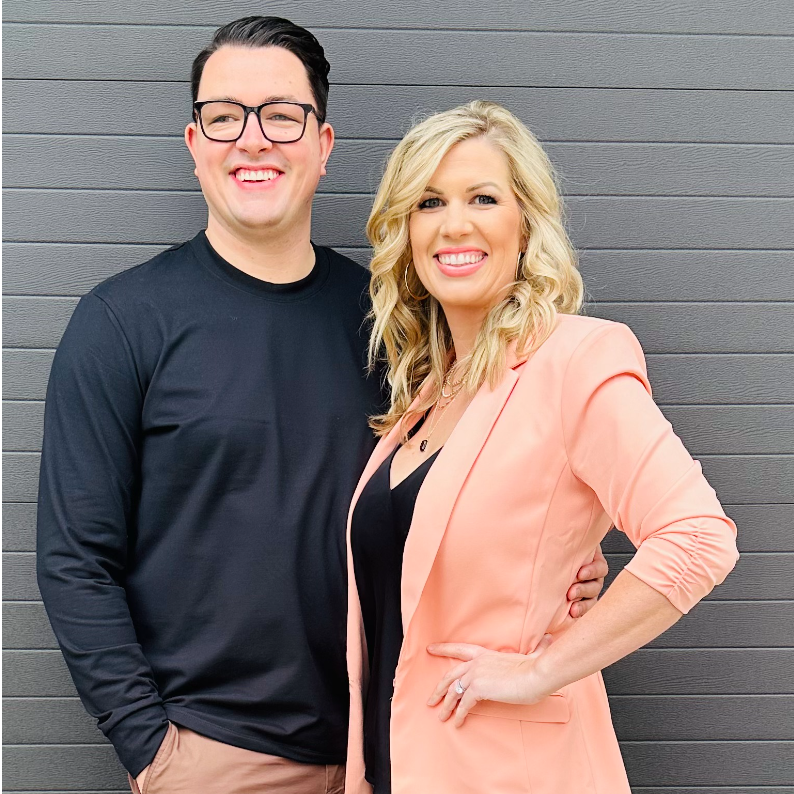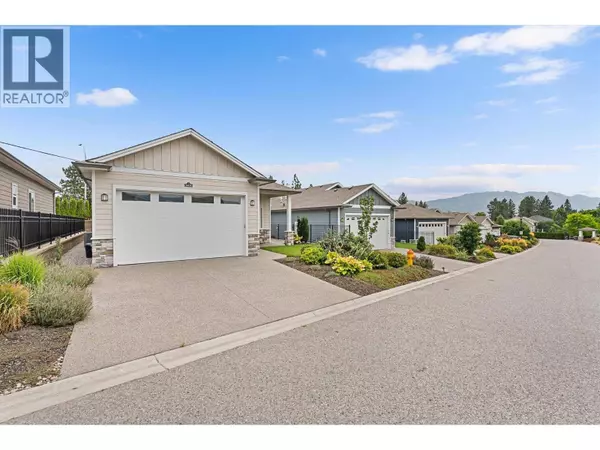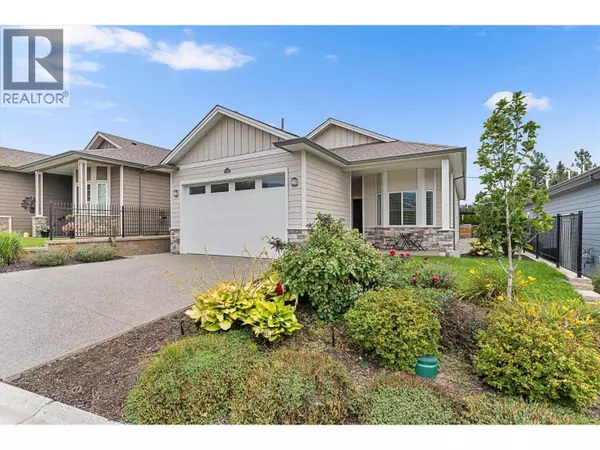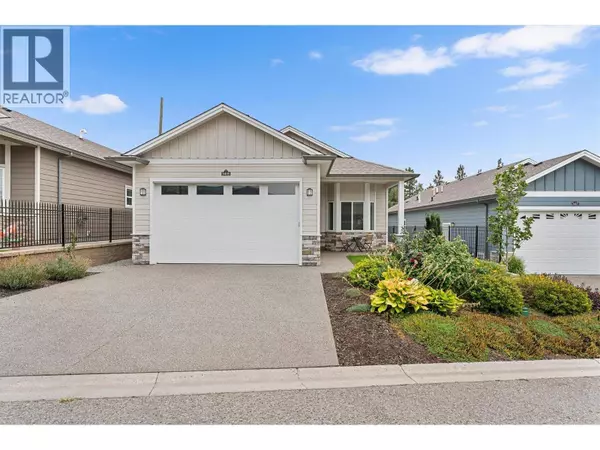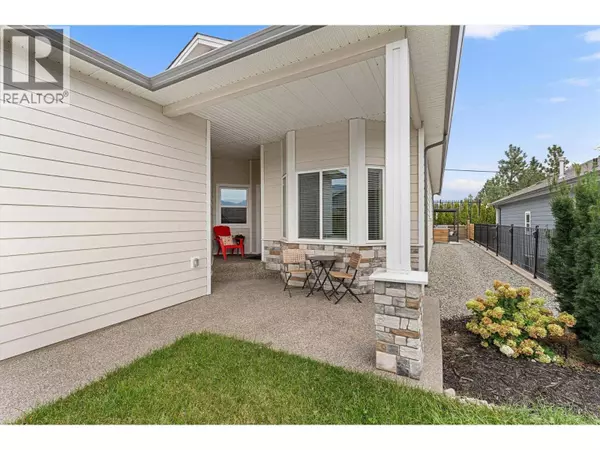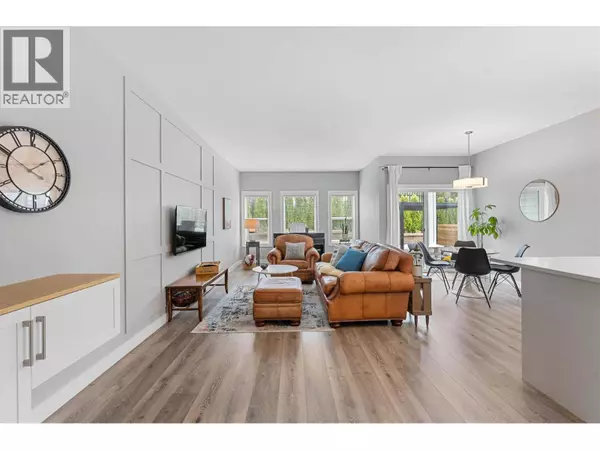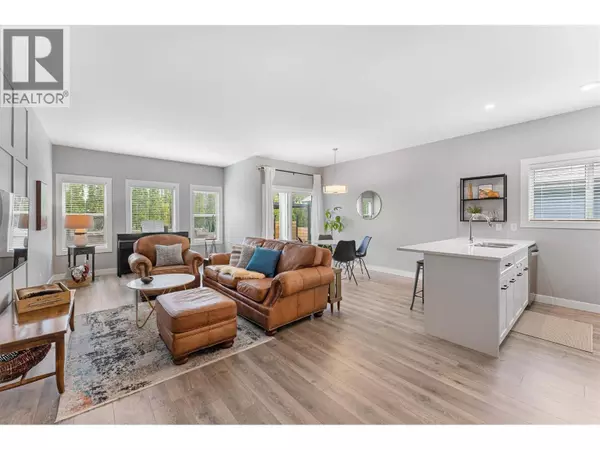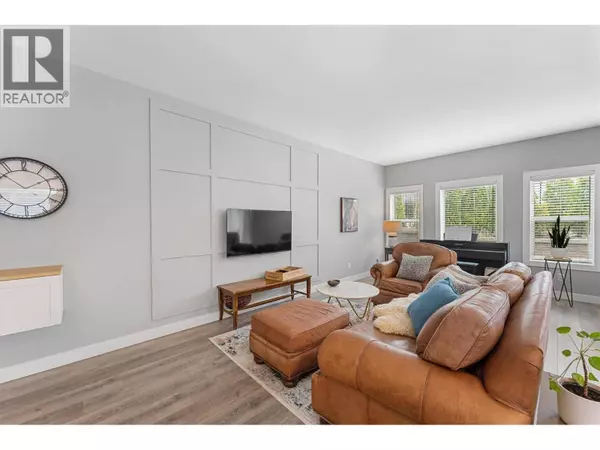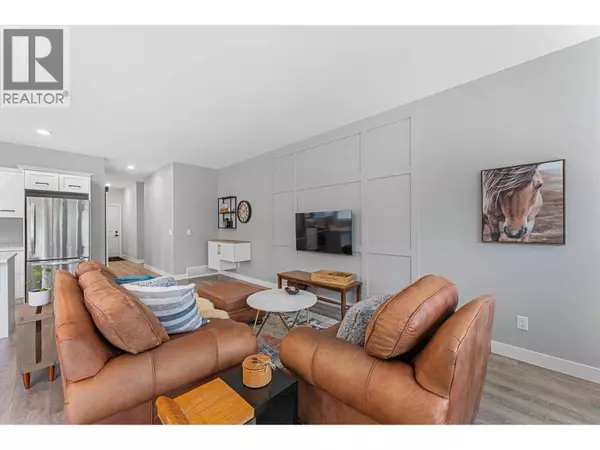
GALLERY
PROPERTY DETAIL
Key Details
Property Type Mobile Home
Sub Type Leasehold
Listing Status Active
Purchase Type For Sale
Square Footage 1, 447 sqft
Price per Sqft $449
Subdivision Westbank Centre
MLS Listing ID 10360872
Style Ranch
Bedrooms 3
Year Built 2023
Lot Size 4,356 Sqft
Acres 0.1
Property Sub-Type Leasehold
Source Association of Interior REALTORS®
Location
Province BC
Zoning Residential
Rooms
Kitchen 1.0
Extra Room 1 Main level 9' x 10'7'' Den
Extra Room 2 Main level 9' x 10'7'' Bedroom
Extra Room 3 Main level 6'10'' x 9'7'' 3pc Ensuite bath
Extra Room 4 Main level 10'11'' x 7'3'' Bedroom
Extra Room 5 Main level 10'11'' x 7'3'' 4pc Bathroom
Extra Room 6 Main level 11'11'' x 14'10'' Primary Bedroom
Building
Lot Description Landscaped, Level
Story 1
Sewer Municipal sewage system
Architectural Style Ranch
Interior
Heating Forced air
Cooling Central air conditioning
Exterior
Parking Features Yes
Garage Spaces 2.0
Garage Description 2
Community Features Adult Oriented, Seniors Oriented
View Y/N Yes
View Mountain view, View (panoramic)
Roof Type Unknown
Total Parking Spaces 4
Private Pool No
Others
Ownership Leasehold
Virtual Tour https://youriguide.com/3405_ironwood_dr_tsinstikeptum_9_bc/
Take a Tour of Sage Creek in West Kelowna
CONTACT
