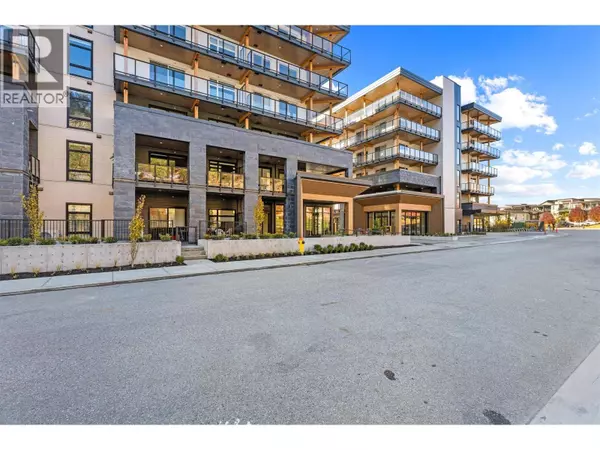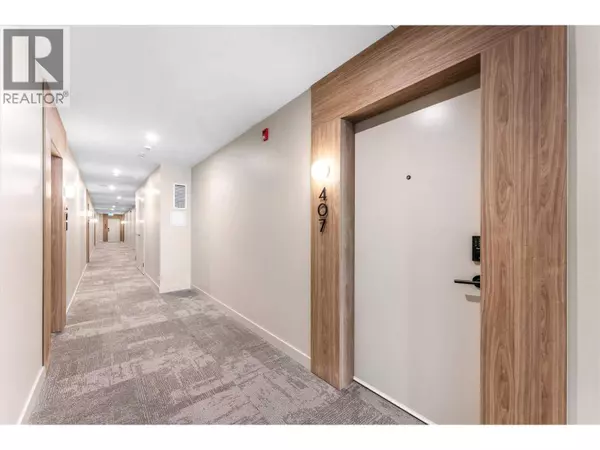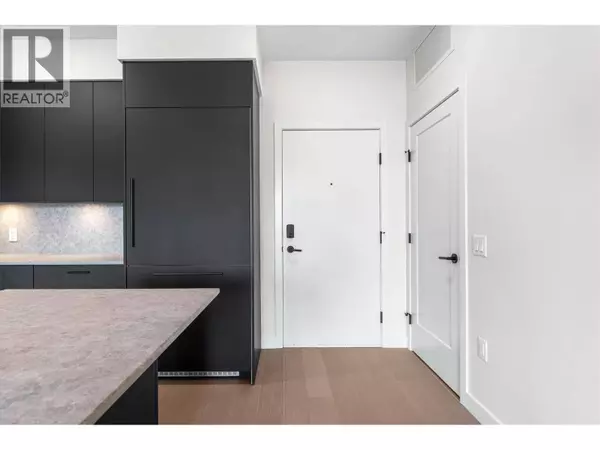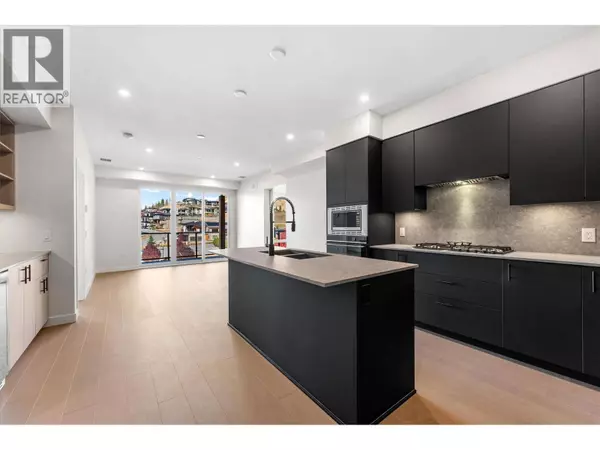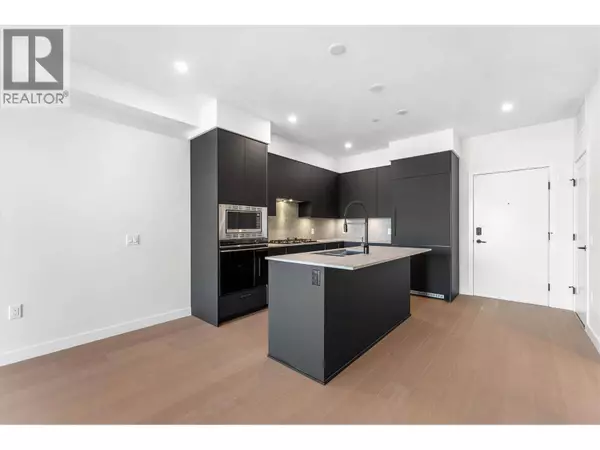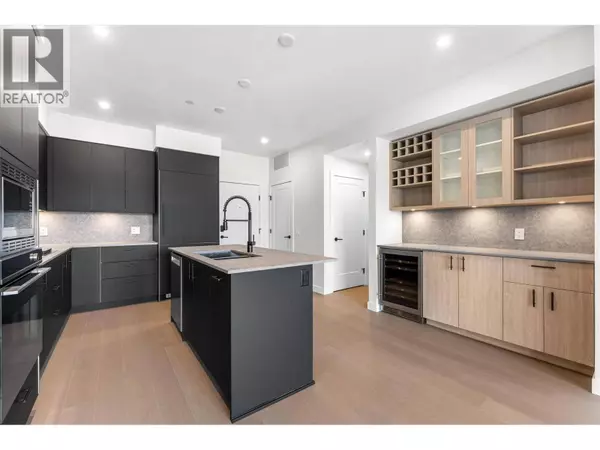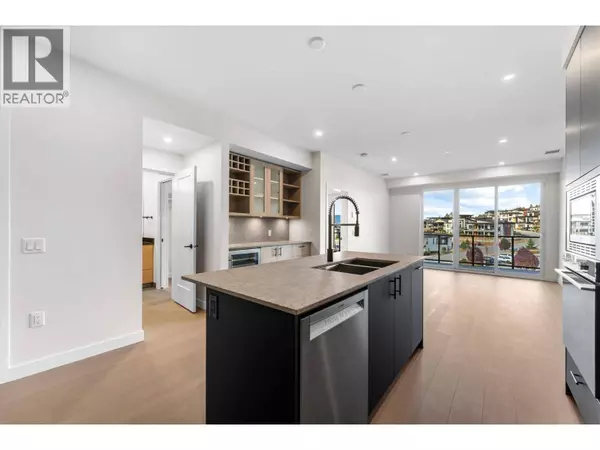
GALLERY
PROPERTY DETAIL
Key Details
Property Type Other Types
Sub Type Condo
Listing Status Active
Purchase Type For Sale
Square Footage 814 sqft
Price per Sqft $822
Subdivision Lake Country South West
MLS Listing ID 10366497
Bedrooms 2
Condo Fees $350/mo
Year Built 2025
Property Sub-Type Condo
Source Association of Interior REALTORS®
Location
Province BC
Zoning Unknown
Rooms
Kitchen 1.0
Extra Room 1 Main level 7'2'' x 6'4'' Other
Extra Room 2 Main level 12'2'' x 12'11'' Living room
Extra Room 3 Main level 15'1'' x 16' Kitchen
Extra Room 4 Main level 9'11'' x 12'5'' Primary Bedroom
Extra Room 5 Main level 8'5'' x 10'8'' Bedroom
Extra Room 6 Main level 5'3'' x 9'1'' 4pc Bathroom
Building
Story 1
Sewer Municipal sewage system
Interior
Heating Heat Pump
Cooling Central air conditioning
Flooring Hardwood, Tile
Exterior
Parking Features Yes
Garage Spaces 1.0
Garage Description 1
Community Features Recreational Facilities, Pets Allowed, Pet Restrictions, Pets Allowed With Restrictions, Rentals Allowed
View Y/N Yes
View City view, Lake view, Mountain view, View (panoramic)
Roof Type Unknown
Total Parking Spaces 1
Private Pool Yes
Others
Ownership Strata
Virtual Tour https://youriguide.com/407_9654_benchland_dr_lake_country_bc/
CONTACT


