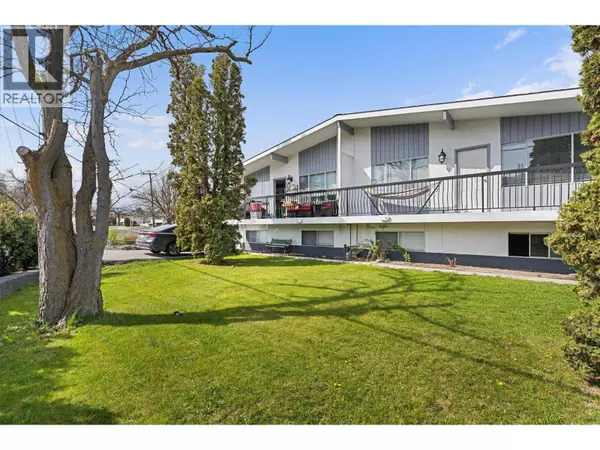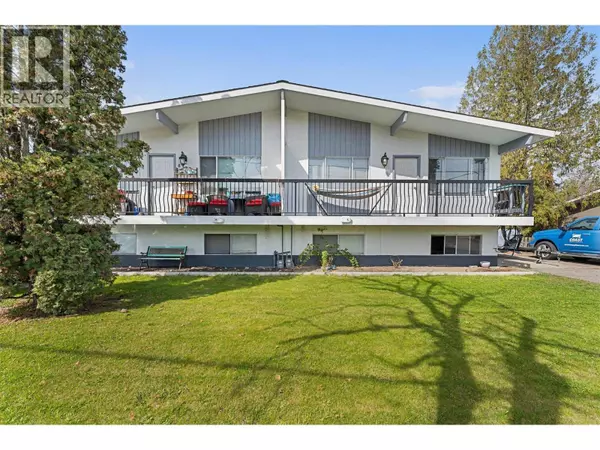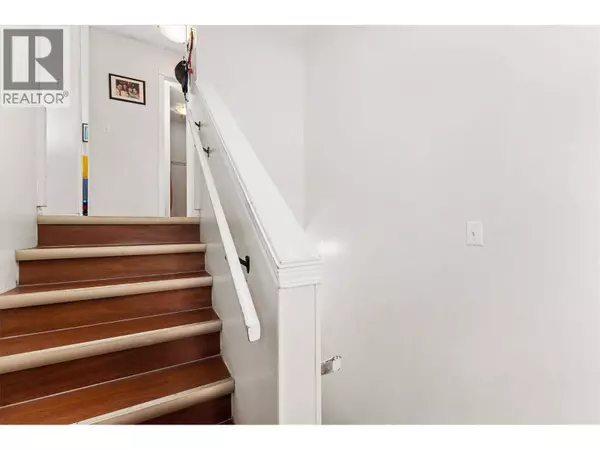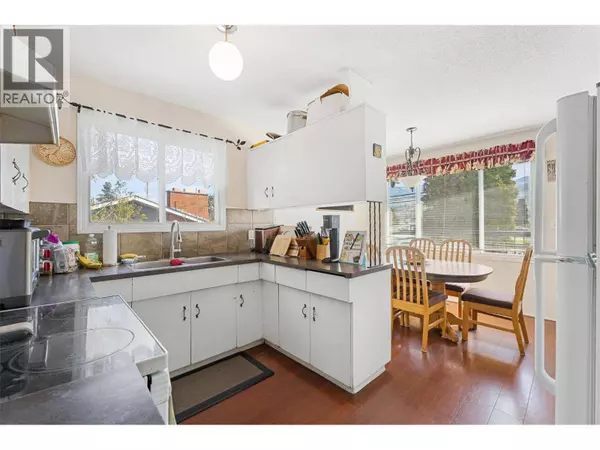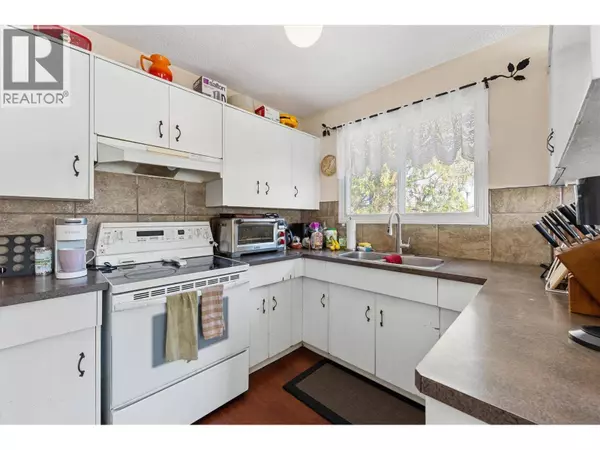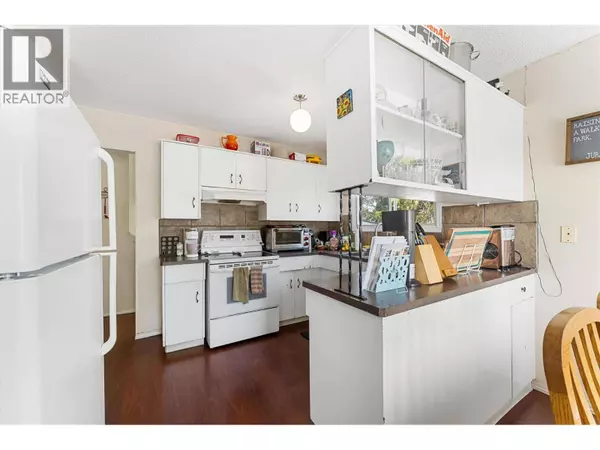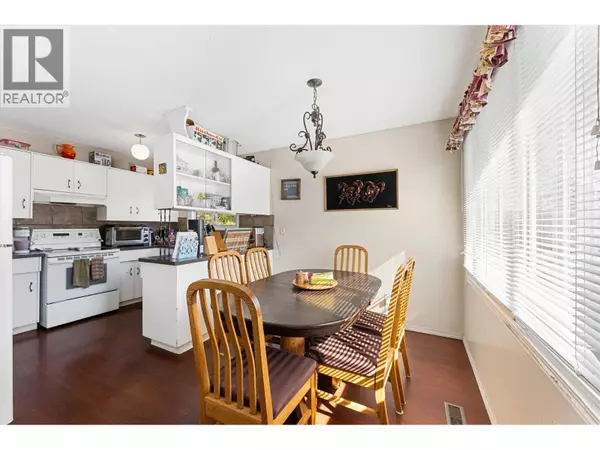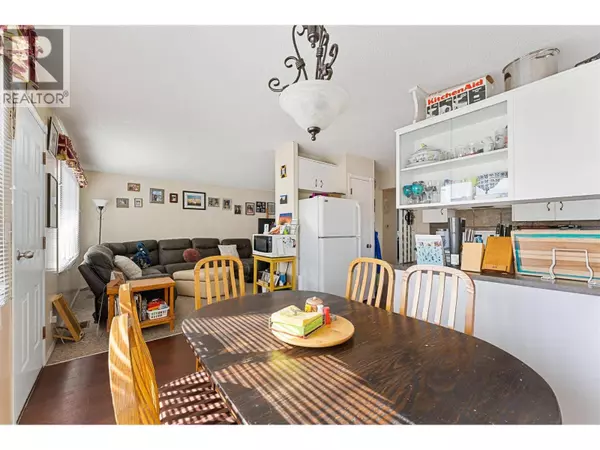
GALLERY
PROPERTY DETAIL
Key Details
Property Type Single Family Home
Sub Type Freehold
Listing Status Active
Purchase Type For Sale
Square Footage 3, 103 sqft
Price per Sqft $336
Subdivision Rutland South
MLS Listing ID 10359622
Bedrooms 8
Year Built 1972
Lot Size 10,018 Sqft
Acres 0.23
Property Sub-Type Freehold
Source Association of Interior REALTORS®
Location
Province BC
Zoning Unknown
Rooms
Kitchen 2.0
Extra Room 1 Basement 11'6'' x 7'7'' Storage
Extra Room 2 Basement 11'2'' x 15'11'' Recreation room
Extra Room 3 Basement 11'6'' x 8'4'' Laundry room
Extra Room 4 Basement 11'2'' x 11'4'' Bedroom
Extra Room 5 Basement 11'4'' x 8'4'' Bedroom
Extra Room 6 Basement 7'8'' x 7'2'' 3pc Bathroom
Building
Lot Description Level
Story 2
Sewer Municipal sewage system
Interior
Heating Forced air, See remarks
Flooring Carpeted, Laminate
Exterior
Parking Features Yes
Fence Fence
Community Features Family Oriented
View Y/N Yes
View Mountain view, View (panoramic)
Roof Type Unknown
Total Parking Spaces 7
Private Pool No
Others
Ownership Freehold

