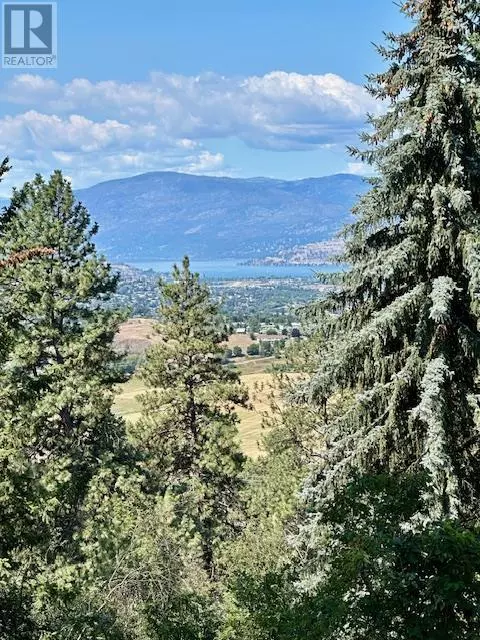
4503 Briggs Road Vernon, BC V1B3J4
4 Beds
5 Baths
3,300 SqFt
UPDATED:
Key Details
Property Type Single Family Home
Sub Type Freehold
Listing Status Active
Purchase Type For Sale
Square Footage 3,300 sqft
Price per Sqft $560
Subdivision South Bx
MLS® Listing ID 10306924
Bedrooms 4
Half Baths 2
Originating Board Association of Interior REALTORS®
Year Built 2009
Lot Size 4.850 Acres
Acres 211266.0
Property Description
Location
Province BC
Zoning Residential
Rooms
Extra Room 1 Second level 14'4'' x 7'6'' Laundry room
Extra Room 2 Second level Measurements not available 2pc Ensuite bath
Extra Room 3 Second level 11'2'' x 10'8'' Bedroom
Extra Room 4 Second level Measurements not available 4pc Ensuite bath
Extra Room 5 Second level 11'6'' x 10'4'' Bedroom
Extra Room 6 Second level Measurements not available 5pc Ensuite bath
Interior
Heating Forced air, See remarks
Cooling Central air conditioning
Flooring Carpeted, Ceramic Tile, Hardwood
Fireplaces Type Conventional
Exterior
Garage No
Waterfront No
View Y/N Yes
View City view, Lake view, Mountain view, Valley view
Roof Type Unknown
Private Pool No
Building
Lot Description Underground sprinkler
Story 1.5
Sewer Septic tank
Others
Ownership Freehold
PAYMENT CALCULATOR
By registering you agree to our Terms of Service & Privacy Policy. Consent is not a condition of buying a property, goods, or services.

Learn all about this wonderful neighbourhood and get insights to local attractions, schools, recently sold properties and more by contacting one of our local community experts now!.






