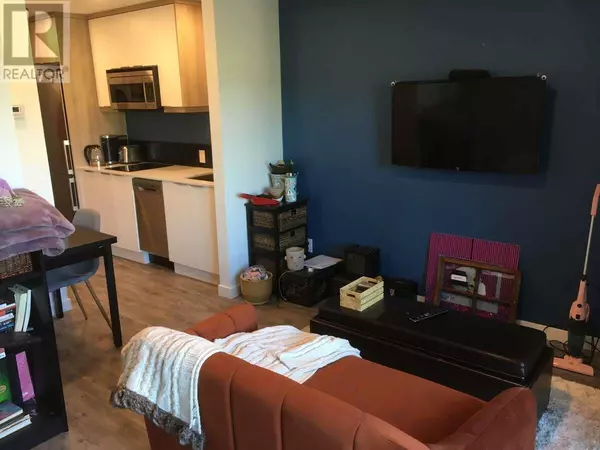
1083 KLO RD #303 Kelowna, BC V1Y4X6
1 Bed
1 Bath
404 SqFt
UPDATED:
Key Details
Property Type Condo
Sub Type Strata
Listing Status Active
Purchase Type For Sale
Square Footage 404 sqft
Price per Sqft $891
Subdivision Lower Mission
MLS® Listing ID 10311231
Style Contemporary
Bedrooms 1
Condo Fees $228/mo
Originating Board Association of Interior REALTORS®
Year Built 2019
Property Description
Location
Province BC
Zoning Unknown
Rooms
Extra Room 1 Main level 13'10'' x 6'2'' Other
Extra Room 2 Main level 9'4'' x 4'7'' 3pc Bathroom
Extra Room 3 Main level 13'9'' x 10'10'' Living room
Extra Room 4 Main level 9'5'' x 7'5'' Primary Bedroom
Extra Room 5 Main level 9'6'' x 5'2'' Kitchen
Interior
Cooling Central air conditioning
Flooring Vinyl
Exterior
Garage No
Fence Chain link
Community Features Pet Restrictions, Pets Allowed With Restrictions, Rentals Allowed
Waterfront No
View Y/N Yes
View Mountain view
Roof Type Unknown
Total Parking Spaces 1
Private Pool No
Building
Lot Description Landscaped, Level
Story 1
Sewer Municipal sewage system
Architectural Style Contemporary
Others
Ownership Strata
PAYMENT CALCULATOR
By registering you agree to our Terms of Service & Privacy Policy. Consent is not a condition of buying a property, goods, or services.

Learn all about this wonderful neighbourhood and get insights to local attractions, schools, recently sold properties and more by contacting one of our local community experts now!.






