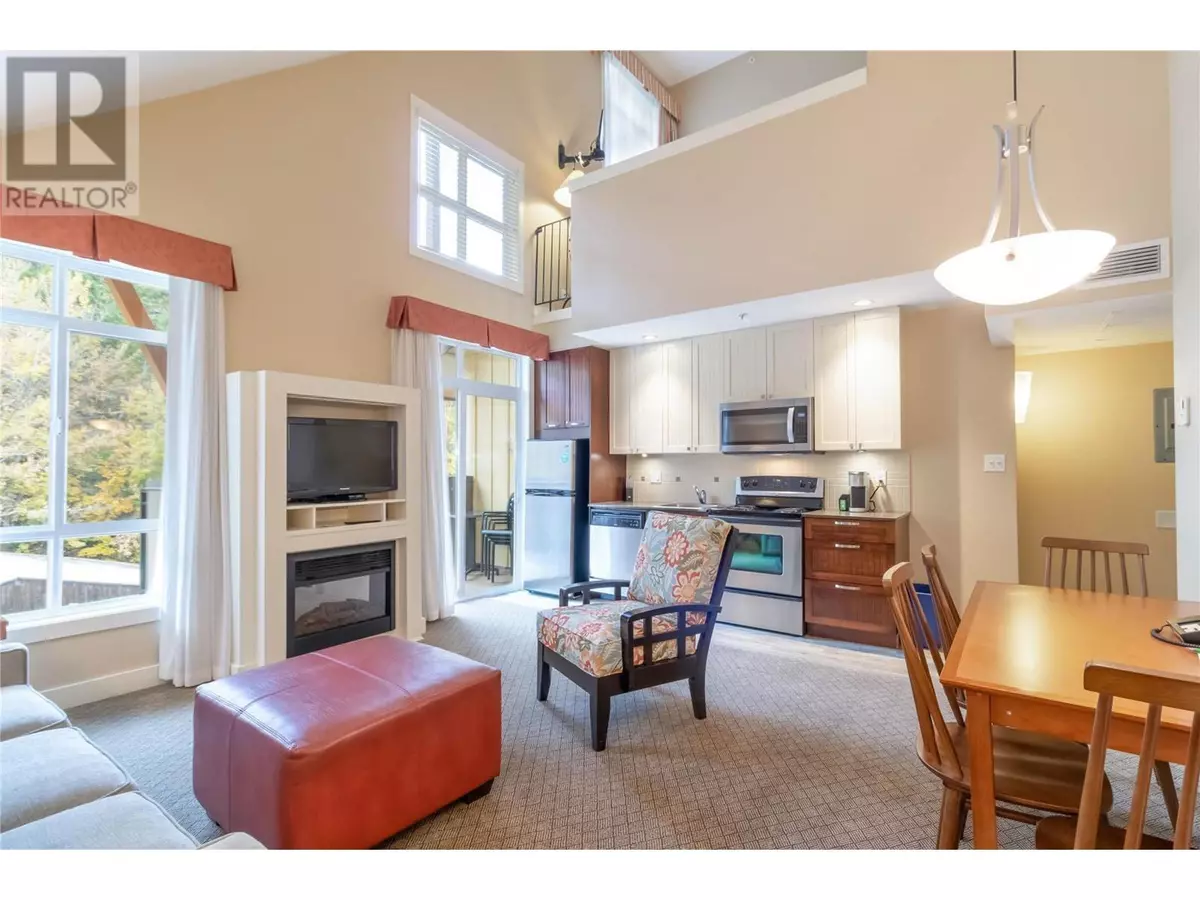
13011 Lakeshore DR South #362 Summerland, BC V0H1Z1
1 Bed
1 Bath
674 SqFt
UPDATED:
Key Details
Property Type Condo
Sub Type Strata
Listing Status Active
Purchase Type For Sale
Square Footage 674 sqft
Price per Sqft $318
Subdivision Lower Town
MLS® Listing ID 10315504
Bedrooms 1
Condo Fees $753/mo
Originating Board Association of Interior REALTORS®
Year Built 2005
Property Description
Location
Province BC
Zoning Unknown
Rooms
Extra Room 1 Second level 14'4'' x 5'4'' 4pc Ensuite bath
Extra Room 2 Second level 18'5'' x 10'4'' Primary Bedroom
Extra Room 3 Main level 5'8'' x 5'4'' Foyer
Extra Room 4 Main level 10' x 9'5'' Other
Extra Room 5 Main level 9'1'' x 4' Dining room
Extra Room 6 Main level 15'6'' x 13' Living room
Interior
Heating , , See remarks
Cooling See Remarks
Flooring Carpeted
Fireplaces Type Insert
Exterior
Garage Yes
Community Features Pets Allowed With Restrictions
Waterfront Yes
View Y/N Yes
View Lake view, Mountain view
Roof Type Unknown
Total Parking Spaces 65
Private Pool Yes
Building
Lot Description Underground sprinkler
Story 3
Sewer Municipal sewage system
Others
Ownership Strata
PAYMENT CALCULATOR
By registering you agree to our Terms of Service & Privacy Policy. Consent is not a condition of buying a property, goods, or services.

Learn all about this wonderful neighbourhood and get insights to local attractions, schools, recently sold properties and more by contacting one of our local community experts now!.






