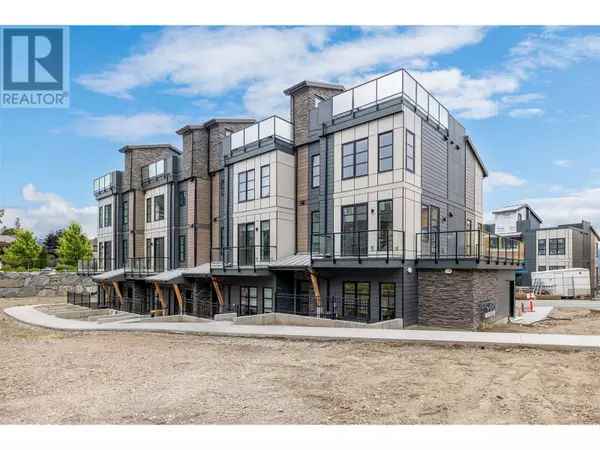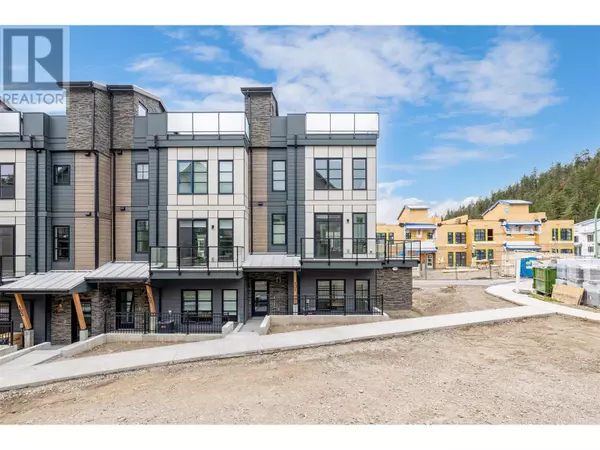
1455 Cara Glen CT #101 Kelowna, BC V1V2J1
4 Beds
3 Baths
1,501 SqFt
UPDATED:
Key Details
Property Type Townhouse
Sub Type Townhouse
Listing Status Active
Purchase Type For Sale
Square Footage 1,501 sqft
Price per Sqft $572
Subdivision Glenmore
MLS® Listing ID 10315755
Bedrooms 4
Half Baths 1
Condo Fees $348/mo
Originating Board Association of Interior REALTORS®
Year Built 2024
Property Description
Location
Province BC
Zoning Unknown
Rooms
Extra Room 1 Second level Measurements not available 2pc Bathroom
Extra Room 2 Second level 10' x 12'6'' Family room
Extra Room 3 Second level 10'6'' x 9'5'' Dining room
Extra Room 4 Second level 14' x 12'4'' Kitchen
Extra Room 5 Second level 14' x 12'4'' Living room
Extra Room 6 Third level 5'6'' x 8'0'' 3pc Bathroom
Interior
Heating Forced air
Cooling Central air conditioning
Flooring Carpeted, Tile, Vinyl
Exterior
Parking Features Yes
Garage Spaces 2.0
Garage Description 2
Community Features Pets Allowed, Pet Restrictions, Pets Allowed With Restrictions, Rentals Allowed
View Y/N Yes
View City view, Mountain view, Valley view, View (panoramic)
Roof Type Unknown,Unknown,Unknown
Total Parking Spaces 2
Private Pool No
Building
Story 3
Sewer Municipal sewage system
Others
Ownership Strata
PAYMENT CALCULATOR
By registering you agree to our Terms of Service & Privacy Policy. Consent is not a condition of buying a property, goods, or services.

Learn all about this wonderful neighbourhood and get insights to local attractions, schools, recently sold properties and more by contacting one of our local community experts now!.






