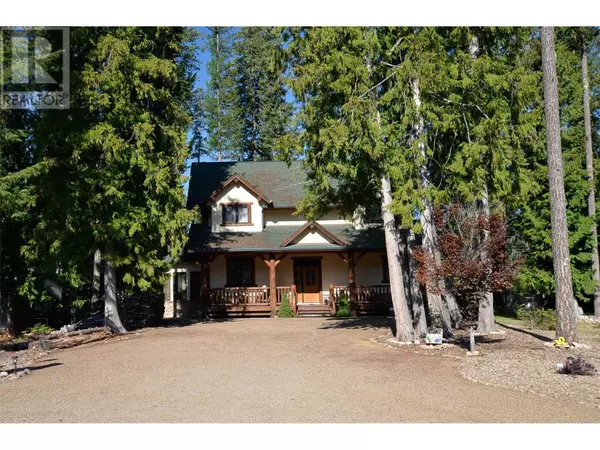
3453 Cessna RD #19 Enderby, BC V0E1V5
4 Beds
3 Baths
3,028 SqFt
UPDATED:
Key Details
Property Type Condo
Sub Type Strata
Listing Status Active
Purchase Type For Sale
Square Footage 3,028 sqft
Price per Sqft $518
Subdivision Ashton Crk/Mabel Lk
MLS® Listing ID 10316707
Bedrooms 4
Half Baths 1
Condo Fees $550/ann
Originating Board Association of Interior REALTORS®
Year Built 2008
Lot Size 0.330 Acres
Acres 14374.8
Property Description
Location
Province BC
Zoning Unknown
Rooms
Extra Room 1 Second level 6'4'' x 9'2'' Full bathroom
Extra Room 2 Second level 20'1'' x 13'1'' Bedroom
Extra Room 3 Second level 13'2'' x 16'11'' Bedroom
Extra Room 4 Second level 18'0'' x 14'8'' Bedroom
Extra Room 5 Basement 10' x 10' Utility room
Extra Room 6 Main level 4' x 3' Laundry room
Interior
Heating , In Floor Heating,
Flooring Laminate
Exterior
Parking Features No
Community Features Family Oriented, Rural Setting
View Y/N No
Roof Type Unknown
Total Parking Spaces 12
Private Pool No
Building
Lot Description Landscaped, Level
Story 3
Sewer Municipal sewage system
Others
Ownership Strata
PAYMENT CALCULATOR
By registering you agree to our Terms of Service & Privacy Policy. Consent is not a condition of buying a property, goods, or services.

Learn all about this wonderful neighbourhood and get insights to local attractions, schools, recently sold properties and more by contacting one of our local community experts now!.






