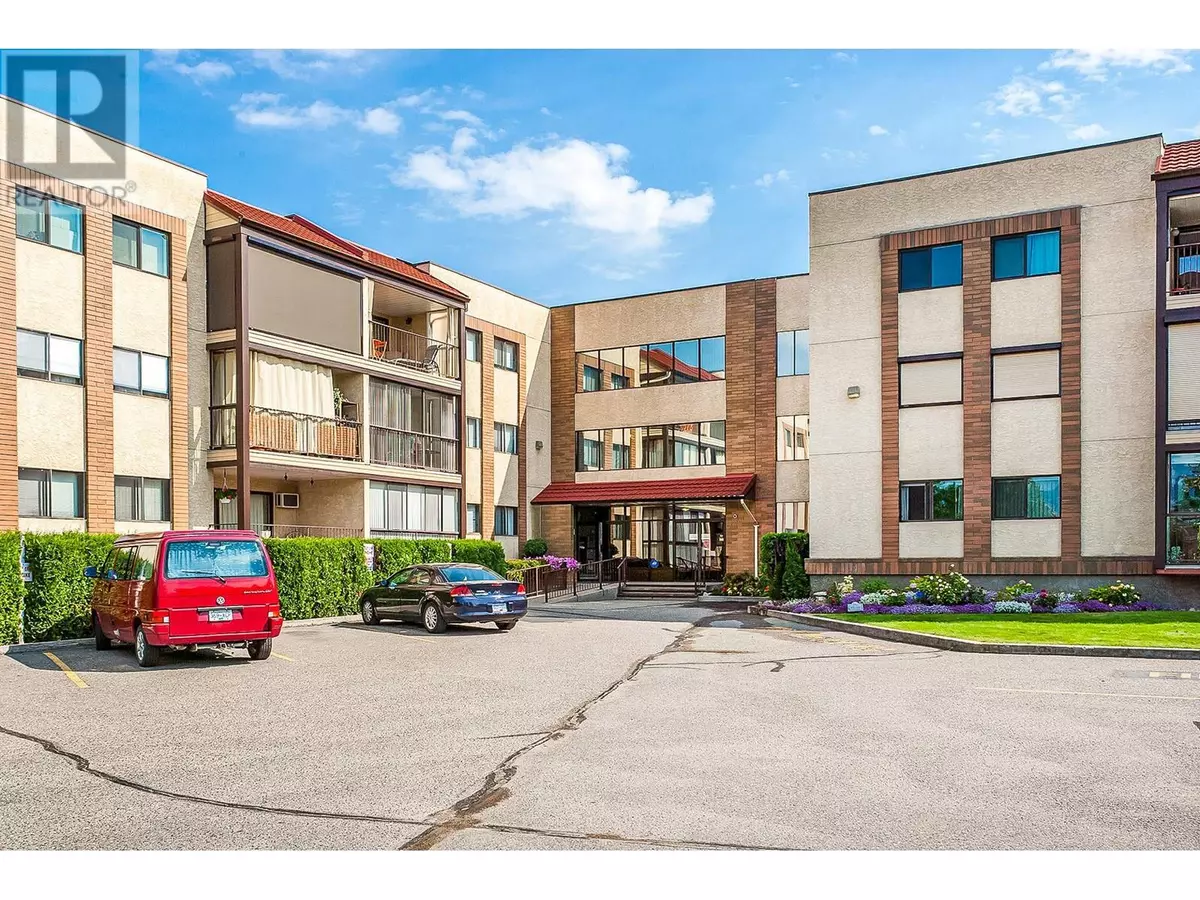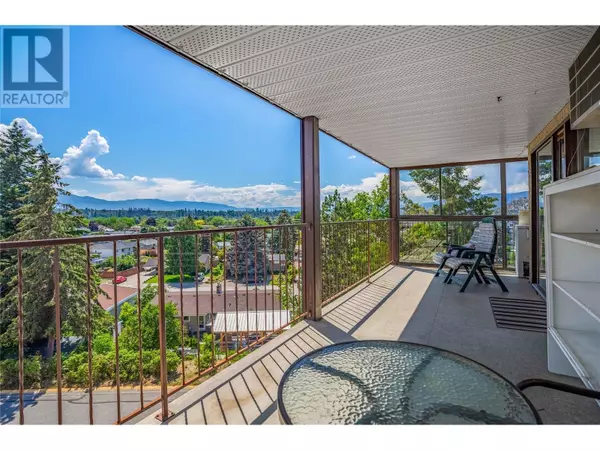489 Highway 33 W Other #301 Kelowna, BC V1X1Y2
2 Beds
2 Baths
1,251 SqFt
UPDATED:
Key Details
Property Type Mobile Home
Sub Type Leasehold
Listing Status Active
Purchase Type For Sale
Square Footage 1,251 sqft
Price per Sqft $251
Subdivision Rutland South
MLS® Listing ID 10317311
Style Other
Bedrooms 2
Condo Fees $415/mo
Originating Board Association of Interior REALTORS®
Year Built 1987
Property Description
Location
Province BC
Zoning Unknown
Rooms
Extra Room 1 Main level 8'1'' x 5'7'' Laundry room
Extra Room 2 Main level 12'1'' x 9' Bedroom
Extra Room 3 Main level 10'11'' x 6'5'' Full bathroom
Extra Room 4 Main level 6' x 5'7'' Full ensuite bathroom
Extra Room 5 Main level 12'4'' x 12'1'' Primary Bedroom
Extra Room 6 Main level 12'1'' x 8'2'' Den
Interior
Heating Baseboard heaters,
Cooling Wall unit
Exterior
Parking Features No
Community Features Pets not Allowed, Seniors Oriented
View Y/N No
Total Parking Spaces 1
Private Pool No
Building
Story 1
Sewer Municipal sewage system
Architectural Style Other
Others
Ownership Leasehold
PAYMENT CALCULATOR
By registering you agree to our Terms of Service & Privacy Policy. Consent is not a condition of buying a property, goods, or services.
Learn all about this wonderful neighbourhood and get insights to local attractions, schools, recently sold properties and more by contacting one of our local community experts now!.






