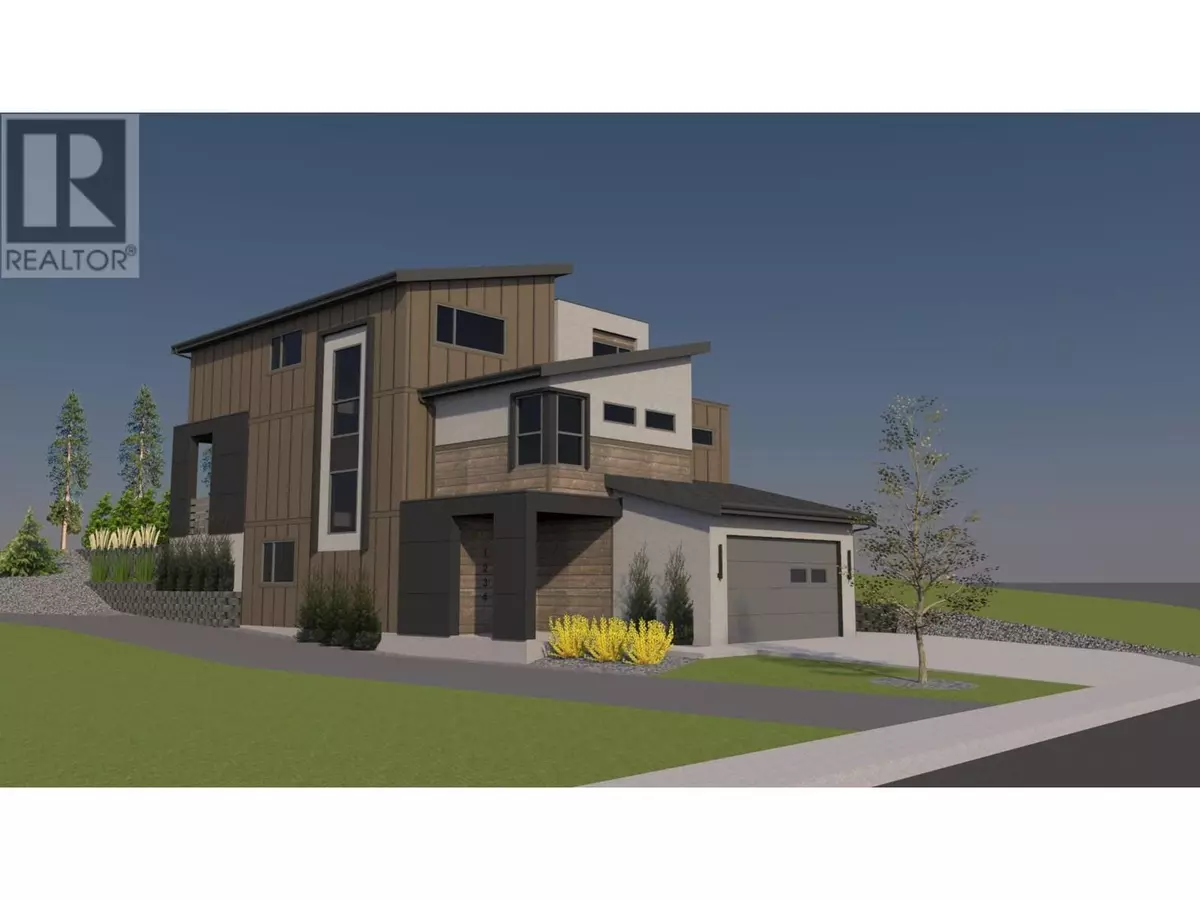
6965 Manning Place Vernon, BC V1B5Y2
5 Beds
4 Baths
3,105 SqFt
UPDATED:
Key Details
Property Type Single Family Home
Sub Type Freehold
Listing Status Active
Purchase Type For Sale
Square Footage 3,105 sqft
Price per Sqft $354
Subdivision Foothills
MLS® Listing ID 10318145
Style Contemporary
Bedrooms 5
Half Baths 1
Originating Board Association of Interior REALTORS®
Lot Size 6,534 Sqft
Acres 6534.0
Property Description
Location
Province BC
Zoning Unknown
Rooms
Extra Room 1 Second level 16'2'' x 12' Other
Extra Room 2 Second level 5'9'' x 5'1'' Partial bathroom
Extra Room 3 Second level 13'6'' x 5'5'' Laundry room
Extra Room 4 Second level 9'6'' x 5'9'' Other
Extra Room 5 Second level 9'8'' x 10' 4pc Ensuite bath
Extra Room 6 Second level 16' x 13'6'' Primary Bedroom
Interior
Heating Forced air
Cooling Central air conditioning
Fireplaces Type Unknown
Exterior
Parking Features Yes
Garage Spaces 2.0
Garage Description 2
Community Features Pets Allowed, Rentals Allowed
View Y/N No
Roof Type Unknown
Total Parking Spaces 5
Private Pool No
Building
Story 3
Sewer Municipal sewage system
Architectural Style Contemporary
Others
Ownership Freehold
PAYMENT CALCULATOR
By registering you agree to our Terms of Service & Privacy Policy. Consent is not a condition of buying a property, goods, or services.

Learn all about this wonderful neighbourhood and get insights to local attractions, schools, recently sold properties and more by contacting one of our local community experts now!.






