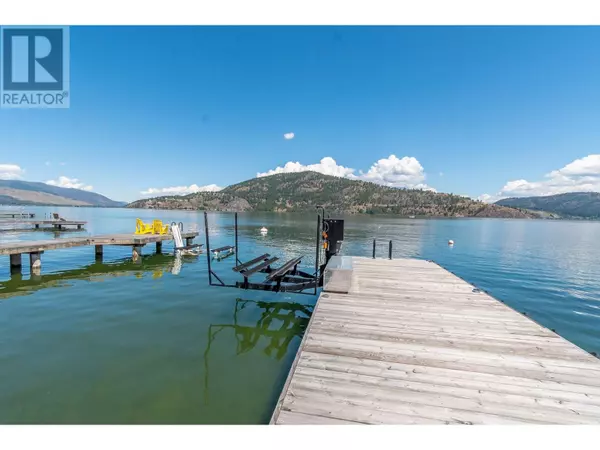4 Saskatoon Road Vernon, BC V1H2H3
2 Beds
2 Baths
762 SqFt
UPDATED:
Key Details
Property Type Other Types
Sub Type Leasehold/Leased Land
Listing Status Active
Purchase Type For Sale
Square Footage 762 sqft
Price per Sqft $459
Subdivision Okanagan North
MLS® Listing ID 10318106
Bedrooms 2
Originating Board Association of Interior REALTORS®
Property Description
Location
Province BC
Zoning Unknown
Rooms
Extra Room 1 Main level 10'5'' x 5'8'' 3pc Bathroom
Extra Room 2 Main level 12'9'' x 10'6'' Bedroom
Extra Room 3 Main level 6'9'' x 5'11'' 3pc Bathroom
Extra Room 4 Main level 16'6'' x 12'4'' Primary Bedroom
Extra Room 5 Main level 12'10'' x 5'5'' Dining room
Extra Room 6 Main level 12'4'' x 9'3'' Living room
Interior
Heating Heat Pump
Cooling Wall unit
Exterior
Parking Features No
Community Features Pet Restrictions
View Y/N Yes
View Lake view, Mountain view, View (panoramic)
Roof Type Unknown
Private Pool No
Building
Story 1
Sewer Septic tank
Others
Ownership Leasehold/Leased Land
PAYMENT CALCULATOR
By registering you agree to our Terms of Service & Privacy Policy. Consent is not a condition of buying a property, goods, or services.
Learn all about this wonderful neighbourhood and get insights to local attractions, schools, recently sold properties and more by contacting one of our local community experts now!.






