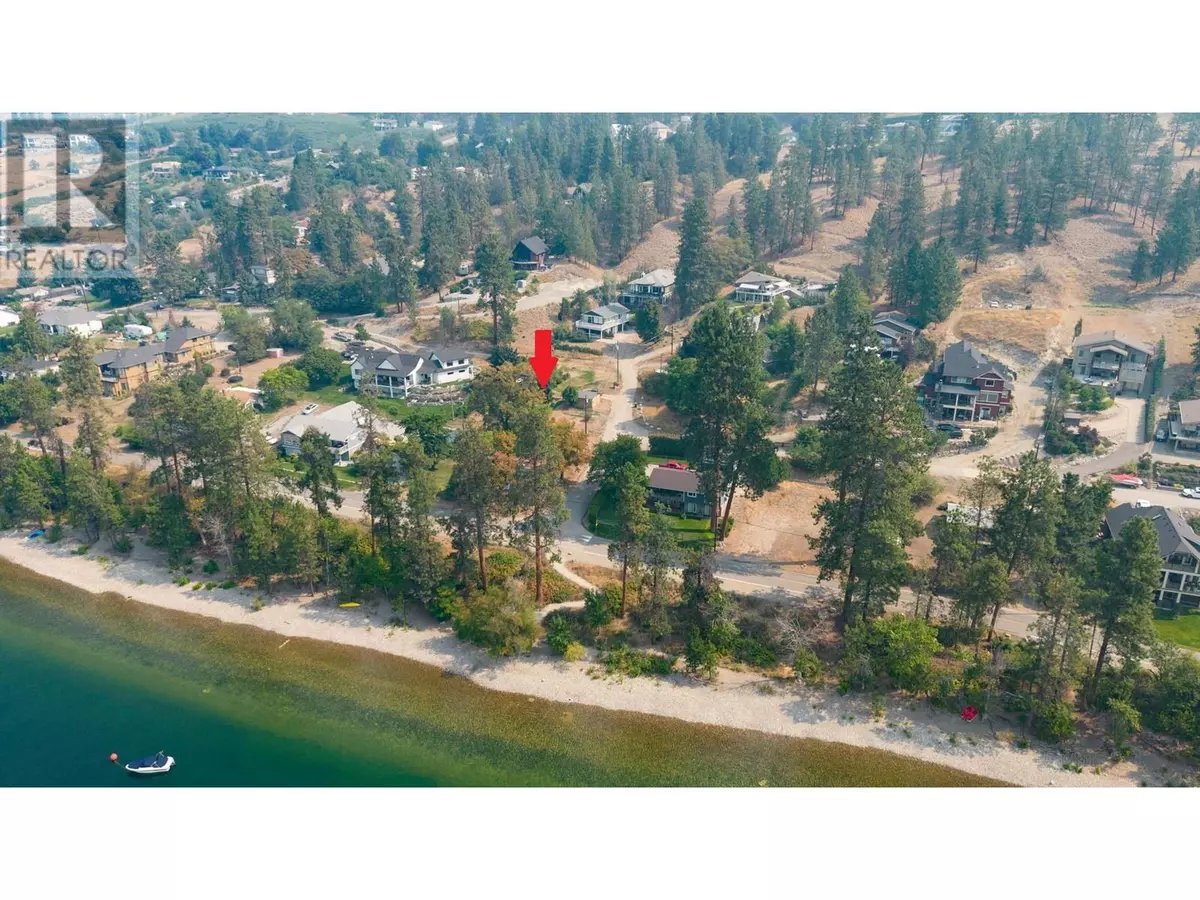
1210 Eighth Street Lake Country, BC V4V2J5
2 Beds
1 Bath
816 SqFt
UPDATED:
Key Details
Property Type Single Family Home
Sub Type Freehold
Listing Status Active
Purchase Type For Sale
Square Footage 816 sqft
Price per Sqft $1,469
Subdivision Lake Country South West
MLS® Listing ID 10321914
Bedrooms 2
Originating Board Association of Interior REALTORS®
Year Built 1956
Lot Size 10,018 Sqft
Acres 10018.8
Property Description
Location
Province BC
Zoning Unknown
Rooms
Extra Room 1 Main level 1'0'' x 1'0'' Living room
Extra Room 2 Main level 1'0'' x 1'0'' Kitchen
Extra Room 3 Main level 1'0'' x 1'0'' Full bathroom
Extra Room 4 Main level 1'0'' x 1'0'' Primary Bedroom
Extra Room 5 Main level 1'0'' x 1'0'' Bedroom
Interior
Heating Baseboard heaters
Exterior
Parking Features Yes
Garage Spaces 1.0
Garage Description 1
View Y/N No
Total Parking Spaces 1
Private Pool No
Building
Story 1
Sewer Septic tank
Others
Ownership Freehold
PAYMENT CALCULATOR
By registering you agree to our Terms of Service & Privacy Policy. Consent is not a condition of buying a property, goods, or services.

Learn all about this wonderful neighbourhood and get insights to local attractions, schools, recently sold properties and more by contacting one of our local community experts now!.






