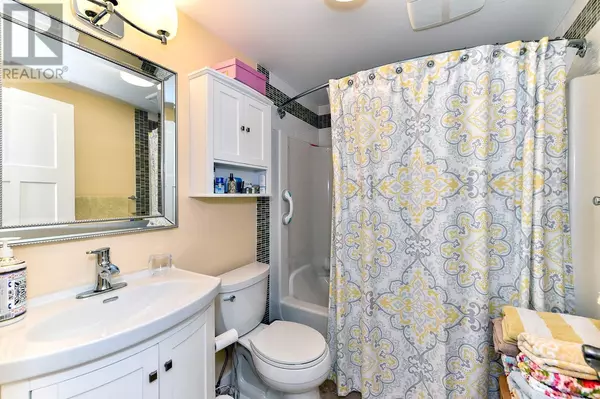
36 Kenyon Road Vernon, BC V1H2E4
3 Beds
3 Baths
2,003 SqFt
UPDATED:
Key Details
Property Type Single Family Home
Sub Type Freehold
Listing Status Active
Purchase Type For Sale
Square Footage 2,003 sqft
Price per Sqft $399
Subdivision Okanagan North
MLS® Listing ID 10322118
Bedrooms 3
Half Baths 1
Originating Board Association of Interior REALTORS®
Year Built 1997
Lot Size 0.520 Acres
Acres 22651.2
Property Description
Location
Province BC
Zoning Unknown
Rooms
Extra Room 1 Basement 12'3'' x 11'2'' Bedroom
Extra Room 2 Basement 11'11'' x 11'2'' Den
Extra Room 3 Basement 6'2'' x 8' Full bathroom
Extra Room 4 Basement 8'11'' x 10' Bedroom
Extra Room 5 Basement 11' x 12'4'' Foyer
Extra Room 6 Basement 14'9'' x 12'4'' Family room
Interior
Heating In Floor Heating
Cooling Central air conditioning
Exterior
Garage No
Community Features Pets Allowed, Rentals Allowed
Waterfront Yes
View Y/N Yes
View Lake view, Mountain view, View (panoramic)
Roof Type Unknown
Private Pool No
Building
Story 2
Sewer Septic tank
Others
Ownership Freehold
PAYMENT CALCULATOR
By registering you agree to our Terms of Service & Privacy Policy. Consent is not a condition of buying a property, goods, or services.

Learn all about this wonderful neighbourhood and get insights to local attractions, schools, recently sold properties and more by contacting one of our local community experts now!.






