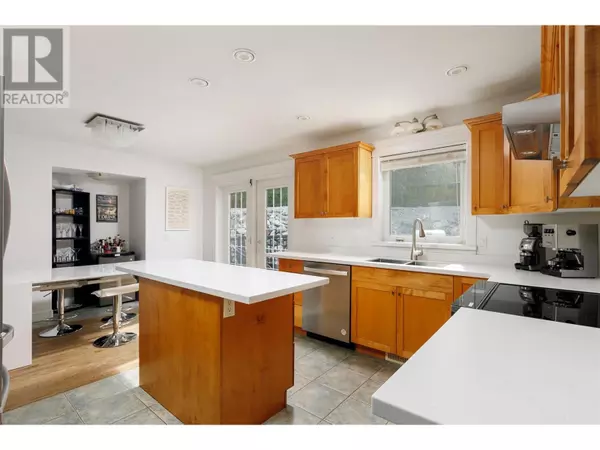
4641 Crawford Court Kelowna, BC V1W4N5
5 Beds
4 Baths
2,620 SqFt
UPDATED:
Key Details
Property Type Single Family Home
Sub Type Freehold
Listing Status Active
Purchase Type For Sale
Square Footage 2,620 sqft
Price per Sqft $438
Subdivision Crawford Estates
MLS® Listing ID 10322562
Bedrooms 5
Half Baths 1
Originating Board Association of Interior REALTORS®
Year Built 2000
Lot Size 0.410 Acres
Acres 17859.6
Property Description
Location
Province BC
Zoning Unknown
Rooms
Extra Room 1 Second level 7'3'' x 7'11'' 3pc Bathroom
Extra Room 2 Second level 13'11'' x 14' Bedroom
Extra Room 3 Second level 10'4'' x 13'11'' Bedroom
Extra Room 4 Second level 13'5'' x 8'8'' Bedroom
Extra Room 5 Second level 6' x 8'8'' 3pc Ensuite bath
Extra Room 6 Second level 15' x 20'8'' Primary Bedroom
Interior
Heating Forced air, See remarks
Cooling Central air conditioning
Flooring Carpeted, Ceramic Tile, Laminate
Fireplaces Type Decorative, Insert
Exterior
Garage Yes
Garage Spaces 2.0
Garage Description 2
Fence Fence
Community Features Family Oriented, Rural Setting, Pets Allowed, Rentals Allowed
Waterfront No
View Y/N Yes
View Mountain view, Valley view
Roof Type Unknown
Total Parking Spaces 2
Private Pool No
Building
Lot Description Landscaped, Level, Underground sprinkler
Story 2
Sewer Septic tank
Others
Ownership Freehold
PAYMENT CALCULATOR
By registering you agree to our Terms of Service & Privacy Policy. Consent is not a condition of buying a property, goods, or services.

Learn all about this wonderful neighbourhood and get insights to local attractions, schools, recently sold properties and more by contacting one of our local community experts now!.






