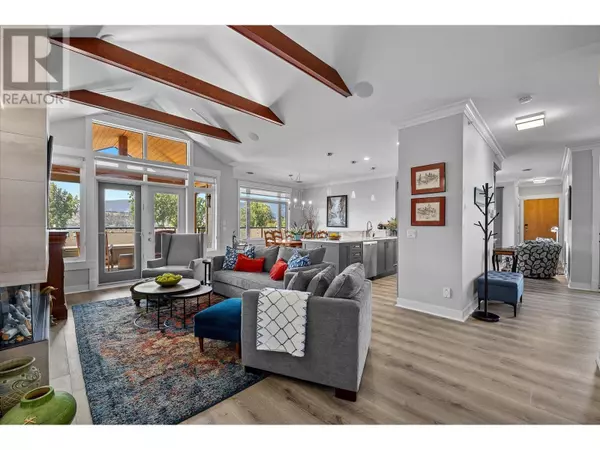
2901 Abbott ST #401 Kelowna, BC V1Y1G7
2 Beds
3 Baths
1,898 SqFt
UPDATED:
Key Details
Property Type Condo
Sub Type Strata
Listing Status Active
Purchase Type For Sale
Square Footage 1,898 sqft
Price per Sqft $816
Subdivision Kelowna South
MLS® Listing ID 10322531
Bedrooms 2
Half Baths 1
Condo Fees $1,060/mo
Originating Board Association of Interior REALTORS®
Year Built 2006
Property Description
Location
Province BC
Zoning Unknown
Rooms
Extra Room 1 Main level 5'6'' x 4'5'' Other
Extra Room 2 Main level 15'10'' x 24'10'' Other
Extra Room 3 Main level 25'4'' x 23'7'' Other
Extra Room 4 Main level 11'7'' x 11'11'' Dining nook
Extra Room 5 Main level 9'10'' x 10'8'' Kitchen
Extra Room 6 Main level 20'8'' x 14'5'' Living room
Interior
Cooling Central air conditioning
Flooring Carpeted, Tile, Vinyl
Fireplaces Type Unknown
Exterior
Garage Yes
Community Features Rentals Allowed
Waterfront No
View Y/N Yes
View City view, Lake view, Mountain view, Valley view, View (panoramic)
Roof Type Unknown
Total Parking Spaces 2
Private Pool No
Building
Lot Description Landscaped
Story 1
Sewer Municipal sewage system
Others
Ownership Strata
PAYMENT CALCULATOR
By registering you agree to our Terms of Service & Privacy Policy. Consent is not a condition of buying a property, goods, or services.

Learn all about this wonderful neighbourhood and get insights to local attractions, schools, recently sold properties and more by contacting one of our local community experts now!.






