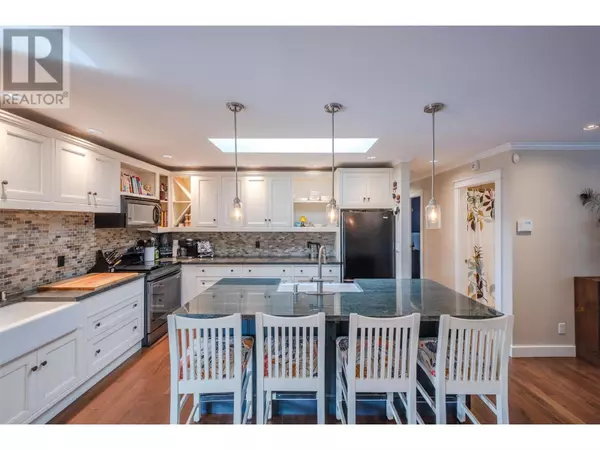
5545 Sawmill Road Oliver, BC V0H1T9
4 Beds
3 Baths
2,290 SqFt
UPDATED:
Key Details
Property Type Single Family Home
Sub Type Freehold
Listing Status Active
Purchase Type For Sale
Square Footage 2,290 sqft
Price per Sqft $386
Subdivision Oliver Rural
MLS® Listing ID 10324244
Style Ranch
Bedrooms 4
Originating Board Association of Interior REALTORS®
Year Built 1968
Lot Size 0.350 Acres
Acres 15246.0
Property Description
Location
Province BC
Zoning Residential
Rooms
Extra Room 1 Basement 12'2'' x 10'5'' Laundry room
Extra Room 2 Basement Measurements not available 4pc Bathroom
Extra Room 3 Basement 13' x 12'2'' Bedroom
Extra Room 4 Basement 13' x 12'8'' Bedroom
Extra Room 5 Basement 28' x 18'2'' Recreation room
Extra Room 6 Main level 14'5'' x 11' Bedroom
Interior
Heating Heat Pump,
Cooling Heat Pump
Flooring Hardwood, Tile
Exterior
Garage Yes
Garage Spaces 1.0
Garage Description 1
Fence Fence
Community Features Family Oriented, Rural Setting, Pets Allowed, Rentals Allowed
Waterfront No
View Y/N No
Roof Type Unknown
Total Parking Spaces 6
Private Pool Yes
Building
Lot Description Underground sprinkler
Story 2
Sewer Septic tank
Architectural Style Ranch
Others
Ownership Freehold
PAYMENT CALCULATOR
By registering you agree to our Terms of Service & Privacy Policy. Consent is not a condition of buying a property, goods, or services.

Learn all about this wonderful neighbourhood and get insights to local attractions, schools, recently sold properties and more by contacting one of our local community experts now!.






