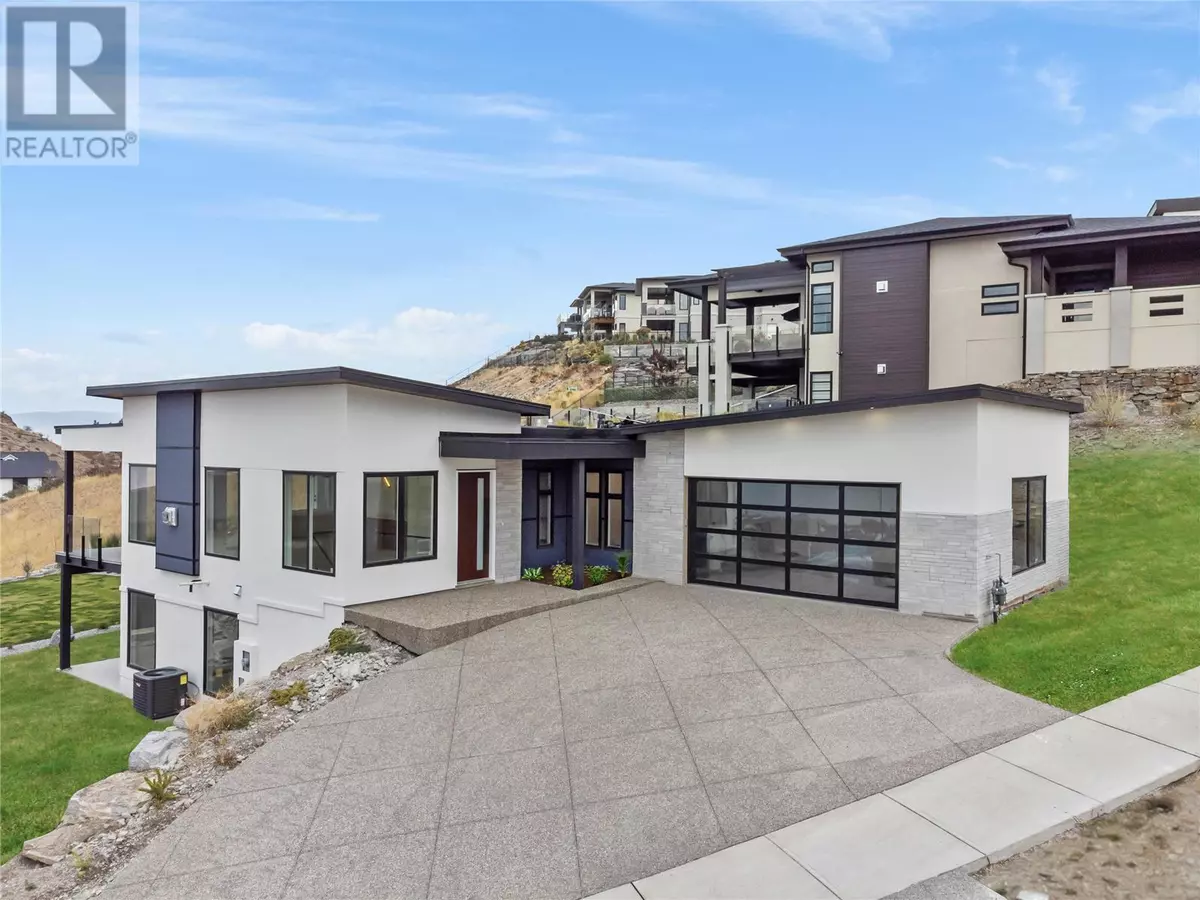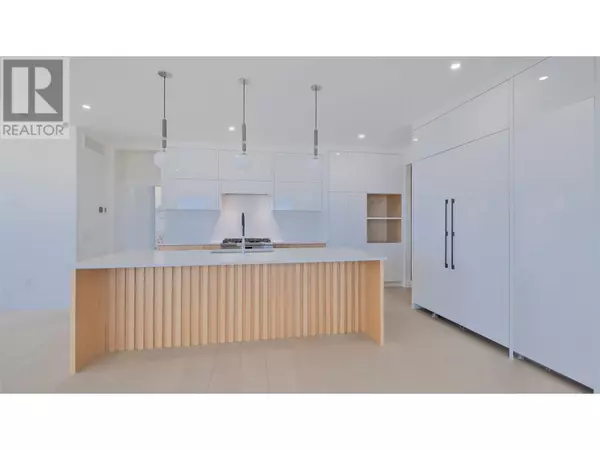
402 Trestle Ridge Drive Kelowna, BC V1W5M3
4 Beds
3 Baths
3,197 SqFt
UPDATED:
Key Details
Property Type Single Family Home
Sub Type Freehold
Listing Status Active
Purchase Type For Sale
Square Footage 3,197 sqft
Price per Sqft $465
Subdivision Kettle Valley
MLS® Listing ID 10324356
Style Ranch
Bedrooms 4
Half Baths 1
Originating Board Association of Interior REALTORS®
Year Built 2021
Lot Size 10,890 Sqft
Acres 10890.0
Property Description
Location
Province BC
Zoning Unknown
Rooms
Extra Room 1 Basement 10'3'' x 9'3'' Gym
Extra Room 2 Basement 24'9'' x 26'2'' Recreation room
Extra Room 3 Basement 15' x 17'7'' Bedroom
Extra Room 4 Basement 10'3'' x 5' 3pc Bathroom
Extra Room 5 Basement 11'4'' x 13' Bedroom
Extra Room 6 Main level 9'3'' x 5'4'' Other
Interior
Heating Forced air, See remarks
Cooling Central air conditioning
Flooring Hardwood, Tile
Fireplaces Type Unknown
Exterior
Parking Features Yes
Garage Spaces 2.0
Garage Description 2
View Y/N Yes
View Lake view, View (panoramic)
Roof Type Unknown
Total Parking Spaces 5
Private Pool No
Building
Story 1
Sewer Municipal sewage system
Architectural Style Ranch
Others
Ownership Freehold
PAYMENT CALCULATOR
By registering you agree to our Terms of Service & Privacy Policy. Consent is not a condition of buying a property, goods, or services.

Learn all about this wonderful neighbourhood and get insights to local attractions, schools, recently sold properties and more by contacting one of our local community experts now!.






