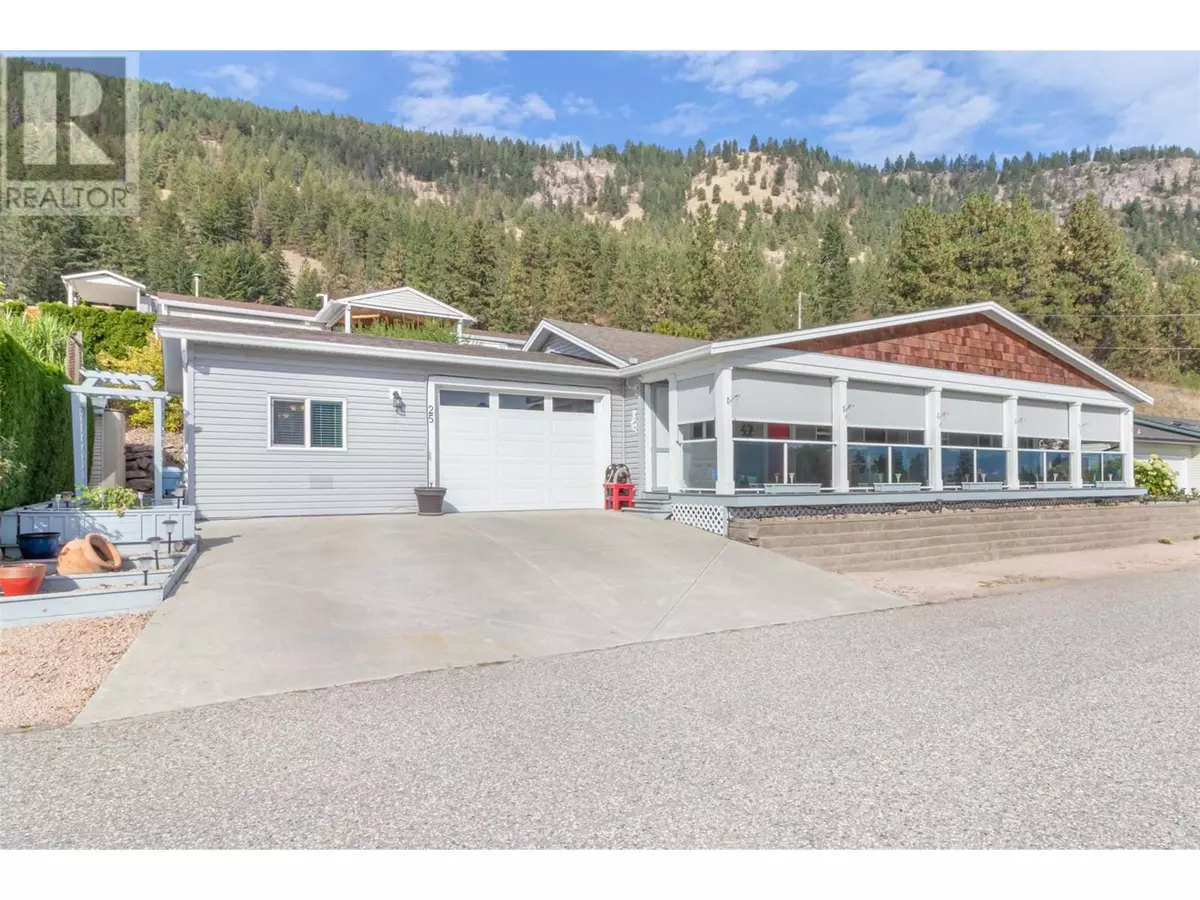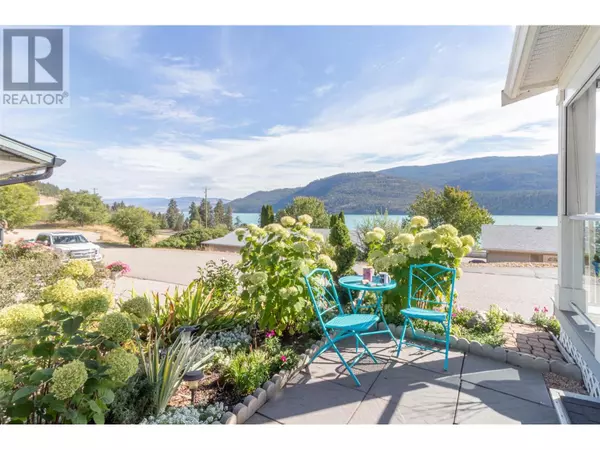
17610 Rawsthorne RD ##25 Lake Country, BC V4V2K2
2 Beds
2 Baths
1,260 SqFt
UPDATED:
Key Details
Property Type Mobile Home
Sub Type Leasehold
Listing Status Active
Purchase Type For Sale
Square Footage 1,260 sqft
Price per Sqft $475
Subdivision Lake Country East / Oyama
MLS® Listing ID 10324087
Style Ranch
Bedrooms 2
Condo Fees $514/mo
Originating Board Association of Interior REALTORS®
Year Built 2015
Property Description
Location
Province BC
Zoning Unknown
Rooms
Extra Room 1 Main level 21'11'' x 12'9'' Living room
Extra Room 2 Main level 8'1'' x 4'10'' 4pc Bathroom
Extra Room 3 Main level 9'4'' x 6'11'' 4pc Ensuite bath
Extra Room 4 Main level 12'11'' x 9'11'' Utility room
Extra Room 5 Main level 9'11'' x 8'8'' Den
Extra Room 6 Main level 9'9'' x 11'9'' Bedroom
Interior
Heating , See remarks
Cooling Central air conditioning
Flooring Vinyl
Exterior
Parking Features Yes
Garage Spaces 1.0
Garage Description 1
Community Features Adult Oriented, Pet Restrictions, Pets Allowed With Restrictions, Rentals Allowed With Restrictions, Seniors Oriented
View Y/N Yes
View Lake view, Mountain view, Valley view
Roof Type Unknown
Total Parking Spaces 1
Private Pool No
Building
Story 1
Sewer Septic tank
Architectural Style Ranch
Others
Ownership Leasehold
PAYMENT CALCULATOR
By registering you agree to our Terms of Service & Privacy Policy. Consent is not a condition of buying a property, goods, or services.

Learn all about this wonderful neighbourhood and get insights to local attractions, schools, recently sold properties and more by contacting one of our local community experts now!.






