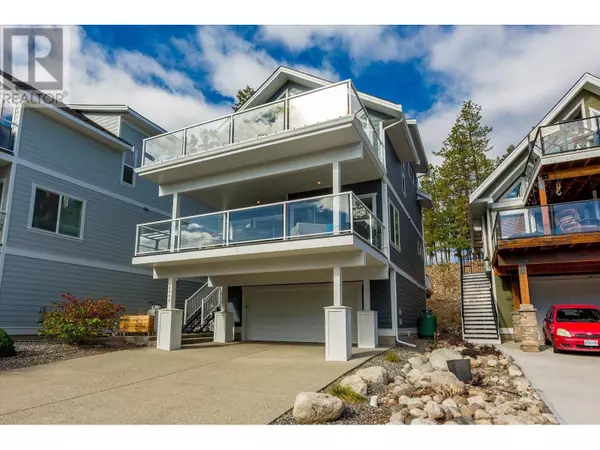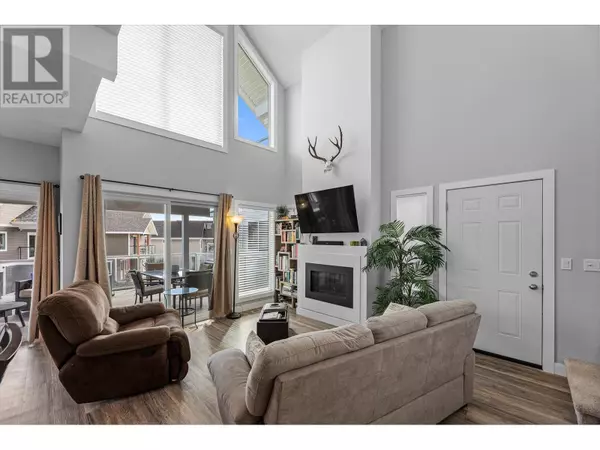6956 Terazona LOOP #410 Kelowna, BC V1Z3R8
3 Beds
2 Baths
1,621 SqFt
UPDATED:
Key Details
Property Type Condo
Sub Type Strata
Listing Status Active
Purchase Type For Sale
Square Footage 1,621 sqft
Price per Sqft $450
Subdivision Fintry
MLS® Listing ID 10324982
Style Cabin,Cottage
Bedrooms 3
Condo Fees $420/mo
Originating Board Association of Interior REALTORS®
Year Built 2017
Lot Size 3,049 Sqft
Acres 3049.2
Property Description
Location
Province BC
Zoning Unknown
Rooms
Extra Room 1 Second level 11'4'' x 15'11'' Family room
Extra Room 2 Second level 15'6'' x 10'11'' Primary Bedroom
Extra Room 3 Second level 6'8'' x 12'7'' 4pc Bathroom
Extra Room 4 Lower level 7' x 6'7'' Utility room
Extra Room 5 Lower level 22'11'' x 31'11'' Other
Extra Room 6 Main level 10'4'' x 10'9'' Bedroom
Interior
Heating Forced air, See remarks
Cooling Central air conditioning
Flooring Carpeted, Vinyl
Fireplaces Type Insert
Exterior
Parking Features Yes
Garage Spaces 2.0
Garage Description 2
Community Features Recreational Facilities
View Y/N Yes
View Mountain view, View (panoramic)
Roof Type Unknown
Total Parking Spaces 6
Private Pool Yes
Building
Story 3
Sewer Municipal sewage system
Architectural Style Cabin, Cottage
Others
Ownership Strata
PAYMENT CALCULATOR
I agree to receive marketing and customer service calls and text messages from the Brandon Grass Team with eXp Realty. Consent is not a condition of purchase. Msg/data rates may apply. Msg frequency varies. Reply STOP to unsubscribe. Privacy Policy & Terms of Service
Learn all about this wonderful neighbourhood and get insights to local attractions, schools, recently sold properties and more by contacting one of our local community experts now!.






