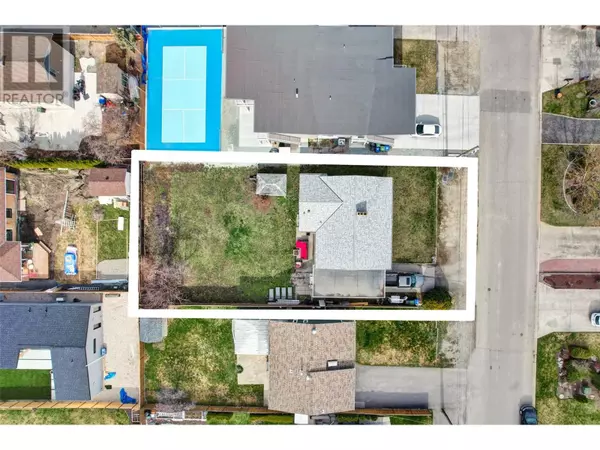
3524 Scott Road Lot# 1 Kelowna, BC V1W3H6
5 Beds
2 Baths
2,172 SqFt
UPDATED:
Key Details
Property Type Single Family Home
Sub Type Freehold
Listing Status Active
Purchase Type For Sale
Square Footage 2,172 sqft
Price per Sqft $506
Subdivision Lower Mission
MLS® Listing ID 10325482
Style Ranch
Bedrooms 5
Originating Board Association of Interior REALTORS®
Year Built 1964
Lot Size 8,712 Sqft
Acres 8712.0
Property Description
Location
Province BC
Zoning Unknown
Rooms
Extra Room 1 Basement 12'4'' x 5'3'' Utility room
Extra Room 2 Basement 9'0'' x 3'10'' Storage
Extra Room 3 Basement 15'1'' x 10'4'' Laundry room
Extra Room 4 Basement 19'3'' x 9'10'' Bedroom
Extra Room 5 Basement 3'0'' x 7'6'' 3pc Bathroom
Extra Room 6 Basement 11'8'' x 8'3'' Bedroom
Interior
Heating Forced air, See remarks
Flooring Ceramic Tile, Laminate
Fireplaces Type Conventional
Exterior
Parking Features Yes
Garage Spaces 1.0
Garage Description 1
Fence Fence
Community Features Rentals Allowed
View Y/N Yes
View Mountain view, Valley view
Roof Type Unknown
Total Parking Spaces 4
Private Pool No
Building
Story 1
Sewer Municipal sewage system
Architectural Style Ranch
Others
Ownership Freehold
PAYMENT CALCULATOR
By registering you agree to our Terms of Service & Privacy Policy. Consent is not a condition of buying a property, goods, or services.

Learn all about this wonderful neighbourhood and get insights to local attractions, schools, recently sold properties and more by contacting one of our local community experts now!.






