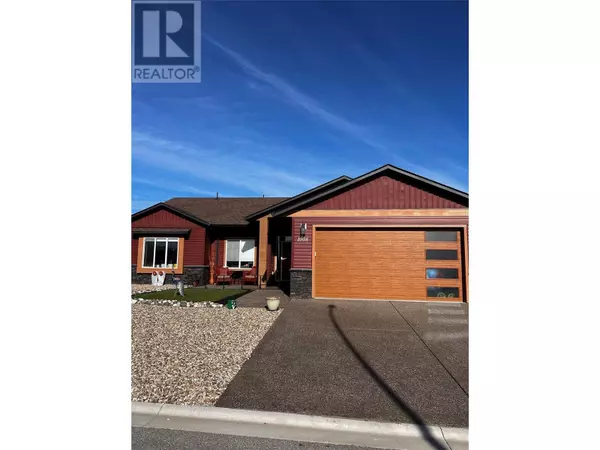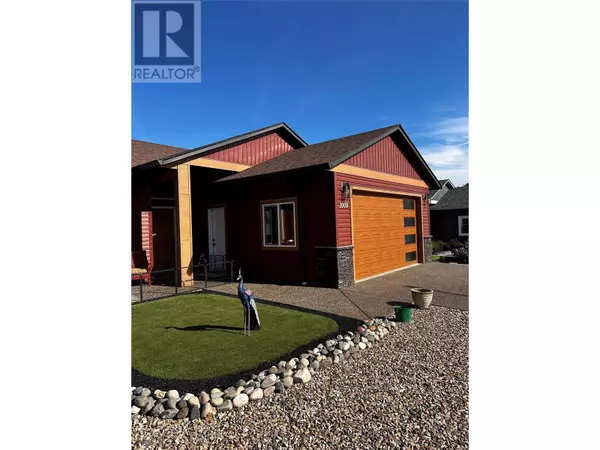1008 10 Avenue Vernon, BC V1H1Z1
3 Beds
2 Baths
2,838 SqFt
UPDATED:
Key Details
Property Type Single Family Home
Sub Type Leasehold/Leased Land
Listing Status Active
Purchase Type For Sale
Square Footage 2,838 sqft
Price per Sqft $253
Subdivision Swan Lake West
MLS® Listing ID 10326077
Style Ranch
Bedrooms 3
Condo Fees $417/mo
Originating Board Association of Interior REALTORS®
Year Built 2022
Lot Size 7,405 Sqft
Acres 7405.2
Property Description
Location
Province BC
Zoning Unknown
Rooms
Extra Room 1 Main level ' x ' 4pc Ensuite bath
Extra Room 2 Main level ' x ' 4pc Bathroom
Extra Room 3 Main level 20' x 20' Other
Extra Room 4 Main level 14'6'' x 18'6'' Dining room
Extra Room 5 Main level 11' x 11' Kitchen
Extra Room 6 Main level 14'6'' x 18'6'' Great room
Interior
Heating Forced air, See remarks
Cooling Central air conditioning
Flooring Mixed Flooring
Fireplaces Type Unknown
Exterior
Parking Features Yes
Garage Spaces 2.0
Garage Description 2
Community Features Adult Oriented, Recreational Facilities, Pets Allowed, Rentals Allowed, Seniors Oriented
View Y/N Yes
View Mountain view
Roof Type Unknown
Total Parking Spaces 2
Private Pool Yes
Building
Lot Description Landscaped, Level
Story 1
Sewer Septic tank
Architectural Style Ranch
Others
Ownership Leasehold/Leased Land
PAYMENT CALCULATOR
By registering you agree to our Terms of Service & Privacy Policy. Consent is not a condition of buying a property, goods, or services.
Learn all about this wonderful neighbourhood and get insights to local attractions, schools, recently sold properties and more by contacting one of our local community experts now!.






