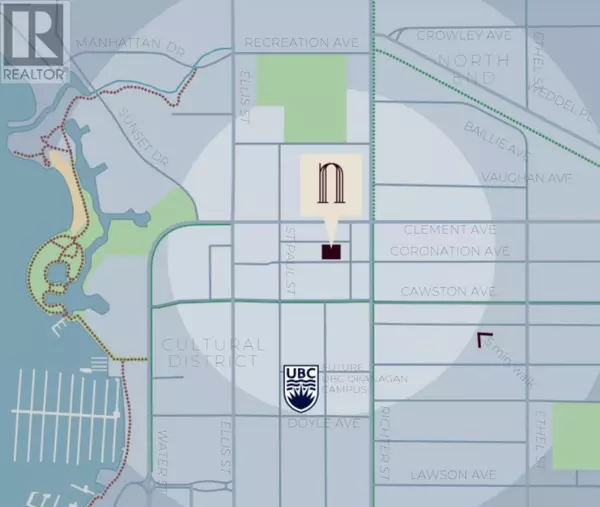620 Coronation AVE #405 Kelowna, BC V1Y7A1
1 Bed
1 Bath
539 SqFt
UPDATED:
Key Details
Property Type Condo
Sub Type Strata
Listing Status Active
Purchase Type For Sale
Square Footage 539 sqft
Price per Sqft $871
Subdivision Kelowna North
MLS® Listing ID 10326244
Bedrooms 1
Originating Board Association of Interior REALTORS®
Year Built 2025
Property Description
Location
Province BC
Zoning Unknown
Rooms
Extra Room 1 Main level 7'5'' x 10' Kitchen
Extra Room 2 Main level 12'11'' x 8'5'' Living room
Extra Room 3 Main level 10'4'' x 10'6'' Primary Bedroom
Extra Room 4 Main level 7'6'' x 5' Full bathroom
Interior
Heating Heat Pump
Cooling Central air conditioning, Heat Pump
Flooring Laminate, Tile
Exterior
Parking Features Yes
Community Features Pet Restrictions, Pets Allowed With Restrictions, Rentals Allowed
View Y/N No
Total Parking Spaces 1
Private Pool No
Building
Story 1
Sewer Municipal sewage system
Others
Ownership Strata
PAYMENT CALCULATOR
I agree to receive marketing and customer service calls and text messages from the Brandon Grass Team with eXp Realty. Consent is not a condition of purchase. Msg/data rates may apply. Msg frequency varies. Reply STOP to unsubscribe. Privacy Policy & Terms of Service
Learn all about this wonderful neighbourhood and get insights to local attractions, schools, recently sold properties and more by contacting one of our local community experts now!.






