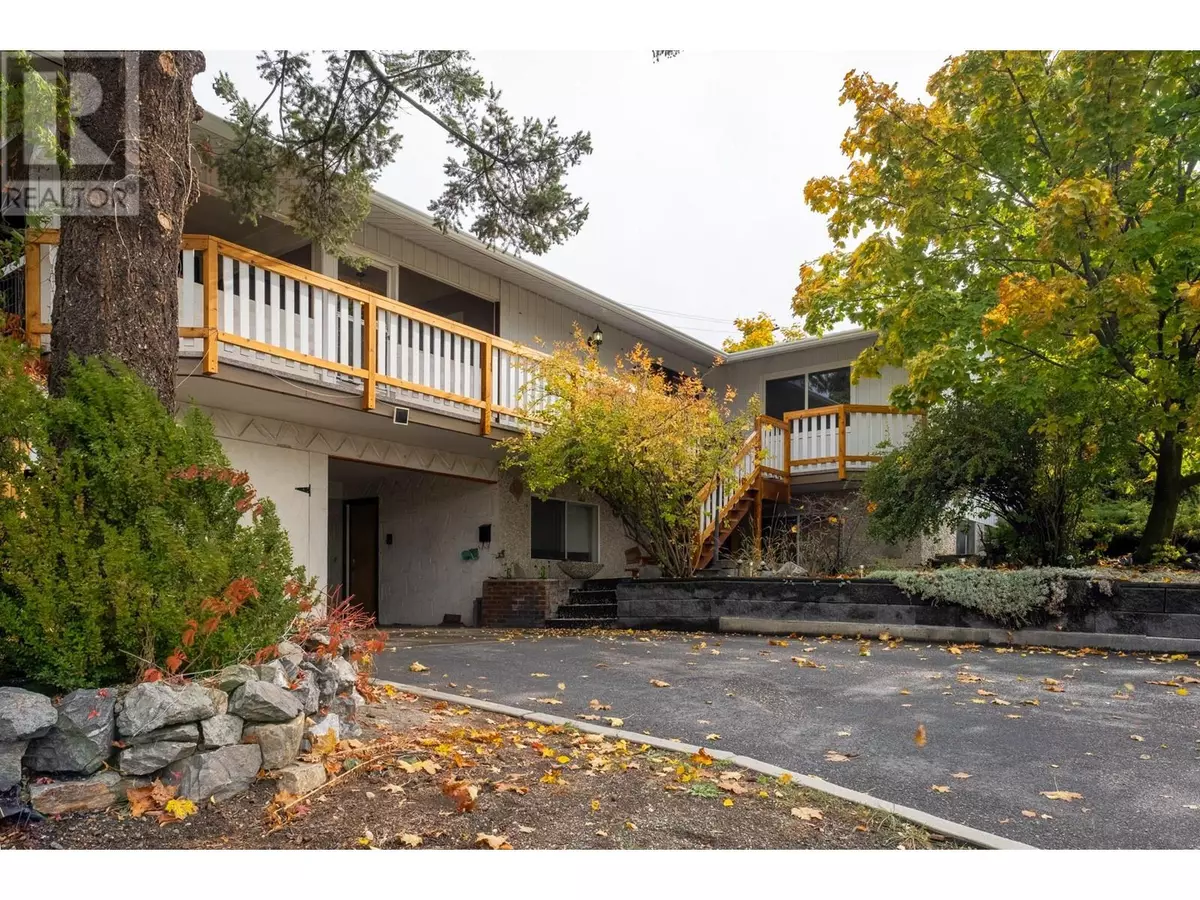
1801 Mission Road Vernon, BC V1T5Z4
4 Beds
3 Baths
3,058 SqFt
UPDATED:
Key Details
Property Type Single Family Home
Sub Type Freehold
Listing Status Active
Purchase Type For Sale
Square Footage 3,058 sqft
Price per Sqft $258
Subdivision City Of Vernon
MLS® Listing ID 10326353
Bedrooms 4
Originating Board Association of Interior REALTORS®
Year Built 1972
Lot Size 6,098 Sqft
Acres 6098.4
Property Description
Location
Province BC
Zoning Unknown
Rooms
Extra Room 1 Lower level 9'0'' x 7'10'' Storage
Extra Room 2 Main level 25'7'' x 17'5'' Workshop
Extra Room 3 Main level Measurements not available 3pc Ensuite bath
Extra Room 4 Main level 20'10'' x 11'11'' Primary Bedroom
Extra Room 5 Main level 11'11'' x 8'7'' Bedroom
Extra Room 6 Main level 11'10'' x 7'3'' 3pc Bathroom
Interior
Heating Forced air, See remarks
Cooling Central air conditioning
Flooring Carpeted, Hardwood, Tile
Fireplaces Type Unknown, Conventional
Exterior
Parking Features Yes
Garage Spaces 1.0
Garage Description 1
View Y/N No
Roof Type Unknown
Total Parking Spaces 7
Private Pool Yes
Building
Story 2
Sewer Municipal sewage system
Others
Ownership Freehold
PAYMENT CALCULATOR
By registering you agree to our Terms of Service & Privacy Policy. Consent is not a condition of buying a property, goods, or services.

Learn all about this wonderful neighbourhood and get insights to local attractions, schools, recently sold properties and more by contacting one of our local community experts now!.






