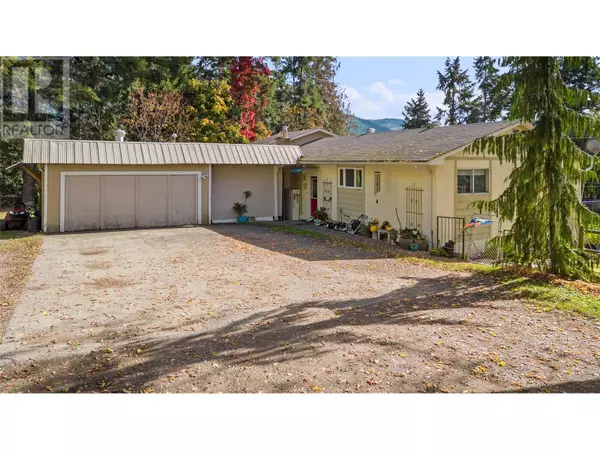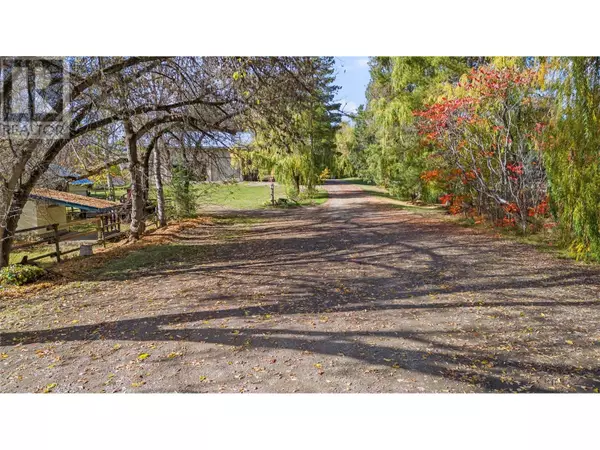
3360 40th Street NE Salmon Arm, BC V1E1Z6
3 Beds
2 Baths
1,996 SqFt
UPDATED:
Key Details
Property Type Single Family Home
Sub Type Freehold
Listing Status Active
Purchase Type For Sale
Square Footage 1,996 sqft
Price per Sqft $626
Subdivision Ne Salmon Arm
MLS® Listing ID 10326397
Bedrooms 3
Originating Board Association of Interior REALTORS®
Year Built 1973
Lot Size 5.000 Acres
Acres 217800.0
Property Description
Location
Province BC
Zoning Unknown
Rooms
Extra Room 1 Basement 28'3'' x 14'11'' Workshop
Extra Room 2 Basement 7'4'' x 9'8'' Den
Extra Room 3 Basement 21'11'' x 21'9'' Recreation room
Extra Room 4 Basement 8' x 8' Full bathroom
Extra Room 5 Basement 8'5'' x 6'3'' Laundry room
Extra Room 6 Basement 10'9'' x 9'10'' Bedroom
Interior
Heating Forced air
Exterior
Parking Features No
Fence Fence
View Y/N Yes
View Mountain view
Roof Type Unknown
Private Pool Yes
Building
Story 1
Sewer Septic tank
Others
Ownership Freehold
PAYMENT CALCULATOR
By registering you agree to our Terms of Service & Privacy Policy. Consent is not a condition of buying a property, goods, or services.

Learn all about this wonderful neighbourhood and get insights to local attractions, schools, recently sold properties and more by contacting one of our local community experts now!.






