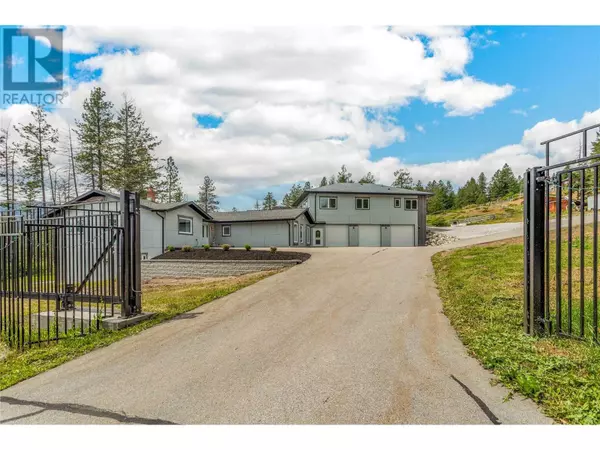
5308 Law Street Peachland, BC V0H1X8
7 Beds
5 Baths
4,807 SqFt
UPDATED:
Key Details
Property Type Single Family Home
Sub Type Freehold
Listing Status Active
Purchase Type For Sale
Square Footage 4,807 sqft
Price per Sqft $413
Subdivision Peachland
MLS® Listing ID 10326702
Style Split level entry
Bedrooms 7
Originating Board Association of Interior REALTORS®
Year Built 1981
Lot Size 2.470 Acres
Acres 107593.2
Property Description
Location
Province BC
Zoning Unknown
Rooms
Extra Room 1 Basement 14'6'' x 11'9'' Laundry room
Extra Room 2 Basement 8'4'' x 7'5'' Full bathroom
Extra Room 3 Basement 23'6'' x 15'5'' Living room
Extra Room 4 Basement 11'4'' x 15'5'' Bedroom
Extra Room 5 Basement 11'8'' x 15'5'' Bedroom
Extra Room 6 Main level 15'5'' x 11'8'' Den
Interior
Heating Forced air, Stove
Cooling Central air conditioning
Flooring Ceramic Tile
Fireplaces Type Free Standing Metal
Exterior
Garage Yes
Garage Spaces 4.0
Garage Description 4
Waterfront No
View Y/N No
Roof Type Unknown
Total Parking Spaces 4
Private Pool No
Building
Story 2
Sewer Septic tank
Architectural Style Split level entry
Others
Ownership Freehold
PAYMENT CALCULATOR
By registering you agree to our Terms of Service & Privacy Policy. Consent is not a condition of buying a property, goods, or services.

Learn all about this wonderful neighbourhood and get insights to local attractions, schools, recently sold properties and more by contacting one of our local community experts now!.






