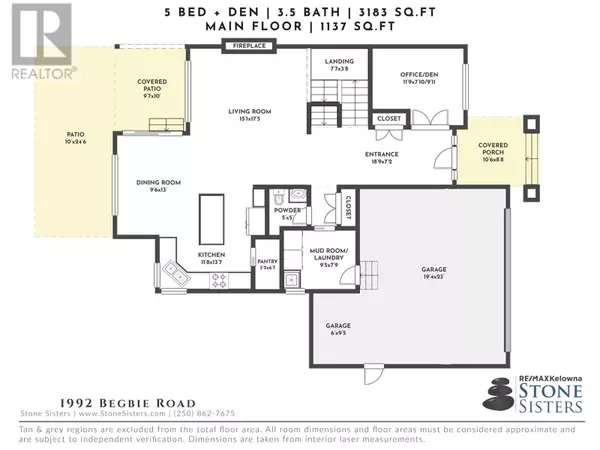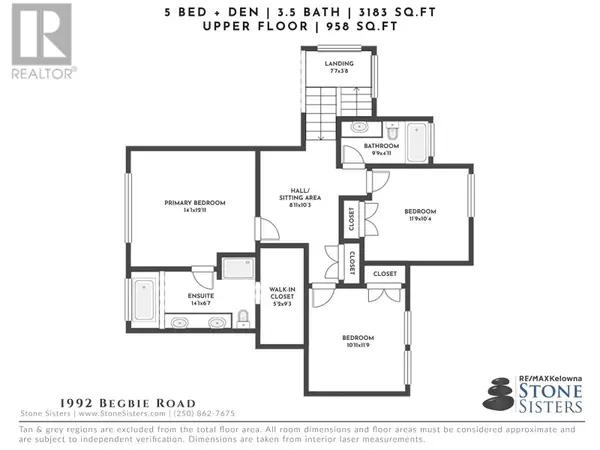1992 Begbie Road Kelowna, BC V1V2C6
5 Beds
4 Baths
3,155 SqFt
UPDATED:
Key Details
Property Type Single Family Home
Sub Type Freehold
Listing Status Active
Purchase Type For Sale
Square Footage 3,155 sqft
Price per Sqft $426
Subdivision Wilden
MLS® Listing ID 10327190
Style Contemporary,Split level entry
Bedrooms 5
Half Baths 1
Originating Board Association of Interior REALTORS®
Year Built 2020
Lot Size 6,969 Sqft
Acres 6969.6
Property Description
Location
Province BC
Zoning Unknown
Rooms
Extra Room 1 Second level Measurements not available Full ensuite bathroom
Extra Room 2 Second level 14'1'' x 12'11'' Primary Bedroom
Extra Room 3 Second level 10'11'' x 11'9'' Bedroom
Extra Room 4 Second level 11'9'' x 10'4'' Bedroom
Extra Room 5 Second level Measurements not available Full bathroom
Extra Room 6 Second level 8'11'' x 10'3'' Dining nook
Interior
Heating Forced air, See remarks
Cooling Central air conditioning
Fireplaces Type Unknown
Exterior
Parking Features Yes
Garage Spaces 2.0
Garage Description 2
Fence Chain link, Fence
Community Features Family Oriented
View Y/N Yes
View Mountain view
Roof Type Unknown
Total Parking Spaces 4
Private Pool No
Building
Lot Description Landscaped
Story 3
Sewer Municipal sewage system
Architectural Style Contemporary, Split level entry
Others
Ownership Freehold
PAYMENT CALCULATOR
I agree to receive marketing and customer service calls and text messages from the Brandon Grass Team with eXp Realty. Consent is not a condition of purchase. Msg/data rates may apply. Msg frequency varies. Reply STOP to unsubscribe. Privacy Policy & Terms of Service
Learn all about this wonderful neighbourhood and get insights to local attractions, schools, recently sold properties and more by contacting one of our local community experts now!.






