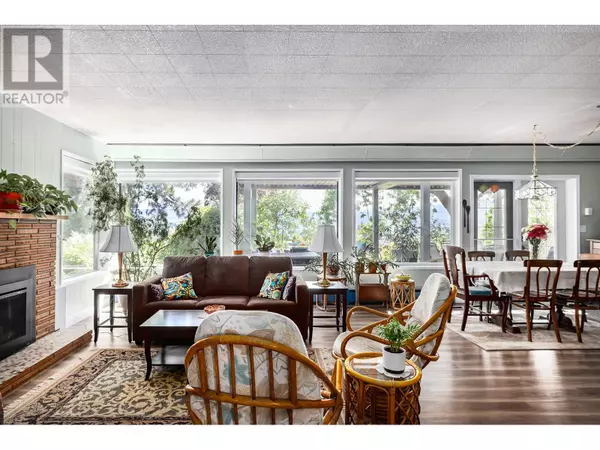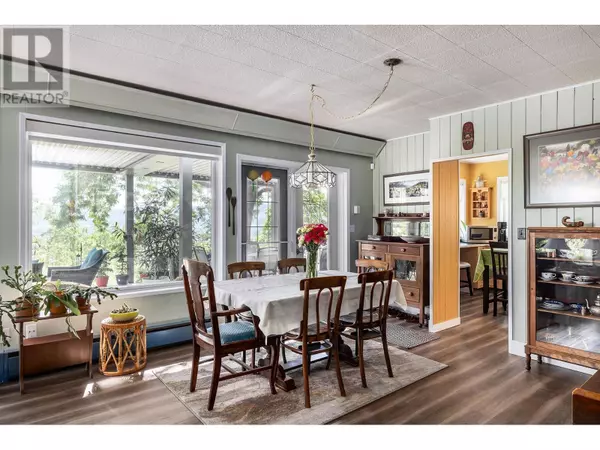
852 Stuart Road West Kelowna, BC V1Z1G9
5 Beds
3 Baths
3,476 SqFt
UPDATED:
Key Details
Property Type Single Family Home
Sub Type Freehold
Listing Status Active
Purchase Type For Sale
Square Footage 3,476 sqft
Price per Sqft $389
Subdivision Lakeview Heights
MLS® Listing ID 10327675
Style Ranch
Bedrooms 5
Originating Board Association of Interior REALTORS®
Year Built 1962
Lot Size 1.000 Acres
Acres 43560.0
Property Description
Location
Province BC
Zoning Unknown
Rooms
Extra Room 1 Basement 9'1'' x 15'4'' Workshop
Extra Room 2 Basement 5'6'' x 11'7'' Storage
Extra Room 3 Basement 8'5'' x 7'7'' Storage
Extra Room 4 Basement 14'11'' x 29' Recreation room
Extra Room 5 Basement 13'3'' x 28'5'' Kitchen
Extra Room 6 Basement 13'3'' x 10'4'' Bedroom
Interior
Heating Baseboard heaters,
Flooring Laminate, Mixed Flooring, Vinyl
Fireplaces Type Unknown, Conventional
Exterior
Parking Features Yes
View Y/N Yes
View City view, Mountain view
Roof Type Unknown
Total Parking Spaces 4
Private Pool No
Building
Story 2
Sewer Municipal sewage system
Architectural Style Ranch
Others
Ownership Freehold
PAYMENT CALCULATOR
By registering you agree to our Terms of Service & Privacy Policy. Consent is not a condition of buying a property, goods, or services.

Learn all about this wonderful neighbourhood and get insights to local attractions, schools, recently sold properties and more by contacting one of our local community experts now!.






