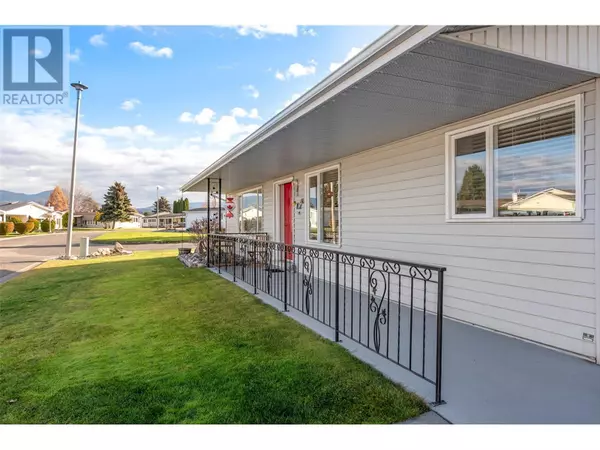
1255 Raymer AVE #162 Kelowna, BC V1W3S3
2 Beds
2 Baths
1,475 SqFt
OPEN HOUSE
Sat Nov 23, 11:00am - 1:00pm
UPDATED:
Key Details
Property Type Single Family Home, Commercial
Sub Type Leasehold
Listing Status Active
Purchase Type For Sale
Square Footage 1,475 sqft
Price per Sqft $355
Subdivision Springfield/Spall
MLS® Listing ID 10328411
Style Ranch
Bedrooms 2
Originating Board Association of Interior REALTORS®
Year Built 1986
Property Description
Location
Province BC
Zoning Unknown
Rooms
Extra Room 1 Main level 7'7'' x 7'11'' 3pc Ensuite bath
Extra Room 2 Main level 7'2'' x 4'5'' Utility room
Extra Room 3 Main level 6'11'' x 7'11'' 4pc Bathroom
Extra Room 4 Main level 5'10'' x 12'4'' Laundry room
Extra Room 5 Main level 10'6'' x 13'0'' Den
Extra Room 6 Main level 15'2'' x 10'0'' Bedroom
Interior
Heating Forced air, See remarks
Cooling Central air conditioning
Flooring Carpeted, Hardwood, Linoleum
Exterior
Garage Yes
Garage Spaces 1.0
Garage Description 1
Community Features Adult Oriented, Pets Allowed, Pet Restrictions, Pets Allowed With Restrictions, Seniors Oriented
Waterfront No
View Y/N No
Roof Type Unknown
Total Parking Spaces 1
Private Pool Yes
Building
Lot Description Landscaped, Level, Underground sprinkler
Story 1
Sewer Municipal sewage system
Architectural Style Ranch
Others
Ownership Leasehold
PAYMENT CALCULATOR
By registering you agree to our Terms of Service & Privacy Policy. Consent is not a condition of buying a property, goods, or services.

Learn all about this wonderful neighbourhood and get insights to local attractions, schools, recently sold properties and more by contacting one of our local community experts now!.






