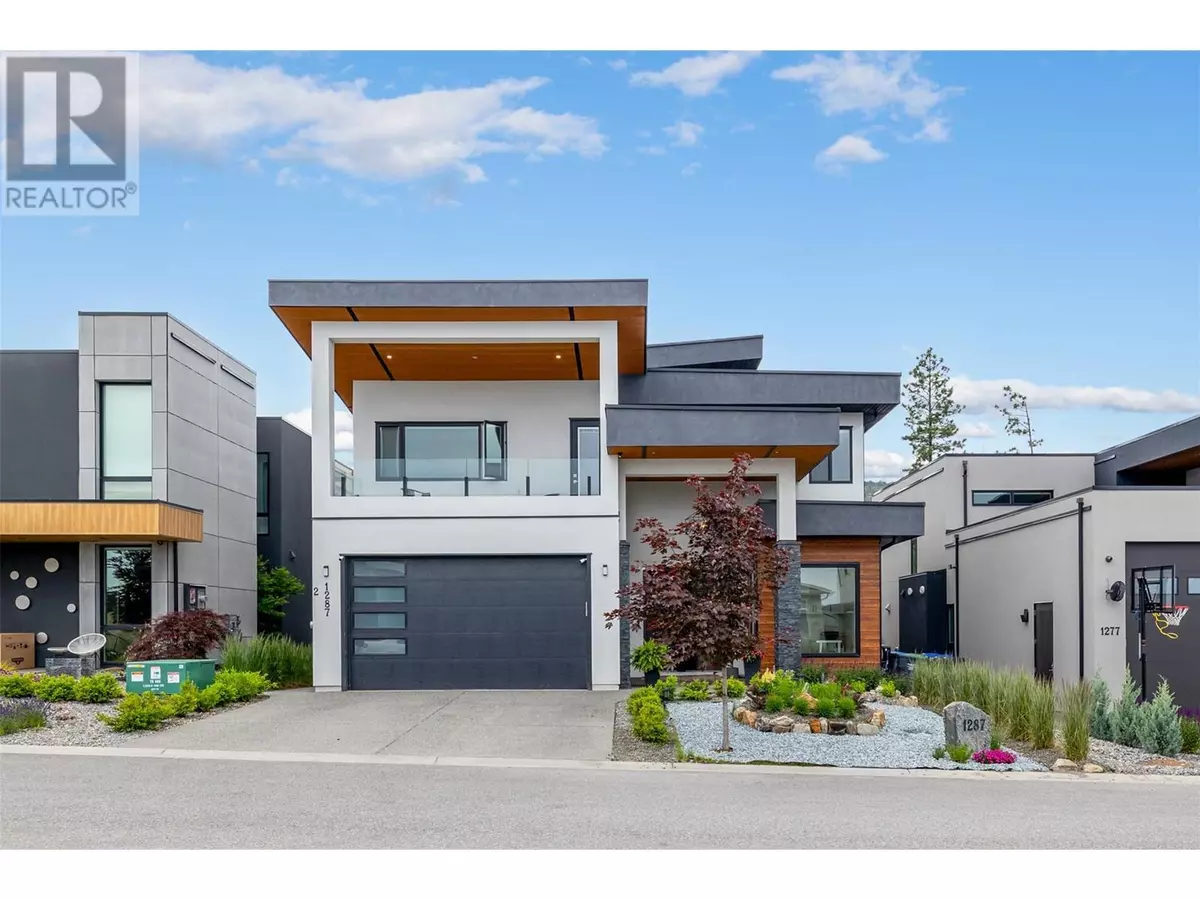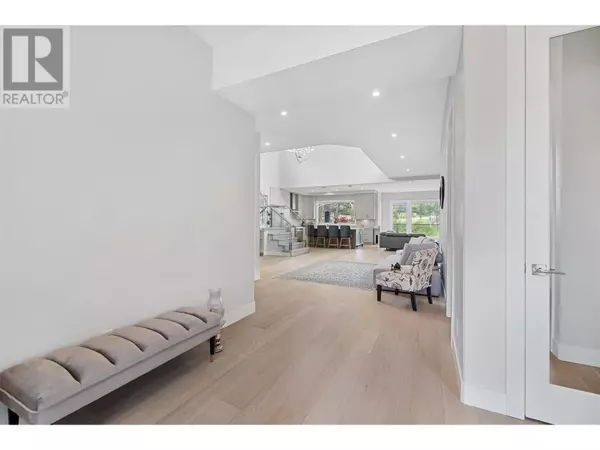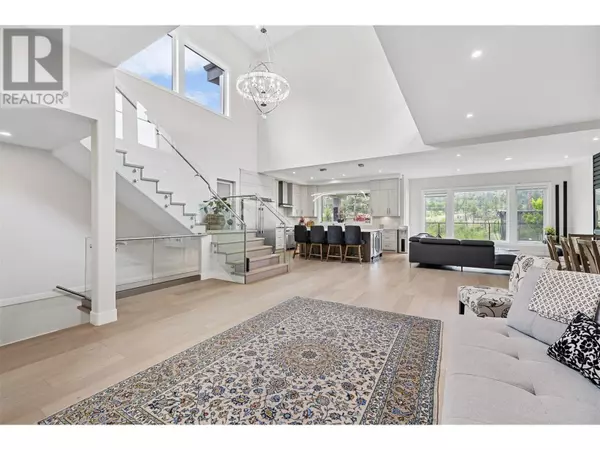
1287 Jack Smith Road Kelowna, BC V1W5N1
5 Beds
6 Baths
5,159 SqFt
UPDATED:
Key Details
Property Type Single Family Home
Sub Type Freehold
Listing Status Active
Purchase Type For Sale
Square Footage 5,159 sqft
Price per Sqft $445
Subdivision Upper Mission
MLS® Listing ID 10329591
Style Contemporary
Bedrooms 5
Half Baths 1
Originating Board Association of Interior REALTORS®
Year Built 2020
Lot Size 6,534 Sqft
Acres 6534.0
Property Description
Location
Province BC
Zoning Unknown
Rooms
Extra Room 1 Second level 6'6'' x 11'6'' Other
Extra Room 2 Second level 20'9'' x 15'11'' Primary Bedroom
Extra Room 3 Second level 16' x 21'8'' Loft
Extra Room 4 Second level 5'1'' x 10'6'' Laundry room
Extra Room 5 Second level 9'8'' x 11'11'' Bedroom
Extra Room 6 Second level 14'11'' x 11'11'' Bedroom
Interior
Heating , In Floor Heating, Forced air, See remarks
Cooling Central air conditioning
Flooring Hardwood, Tile, Vinyl
Fireplaces Type Unknown
Exterior
Parking Features Yes
Garage Spaces 2.0
Garage Description 2
Fence Fence
Community Features Family Oriented, Rentals Allowed
View Y/N Yes
View City view, Lake view, Mountain view, Valley view, View (panoramic)
Roof Type Unknown
Total Parking Spaces 4
Private Pool No
Building
Lot Description Underground sprinkler
Story 3
Sewer Municipal sewage system
Architectural Style Contemporary
Others
Ownership Freehold
PAYMENT CALCULATOR
By registering you agree to our Terms of Service & Privacy Policy. Consent is not a condition of buying a property, goods, or services.

Learn all about this wonderful neighbourhood and get insights to local attractions, schools, recently sold properties and more by contacting one of our local community experts now!.






