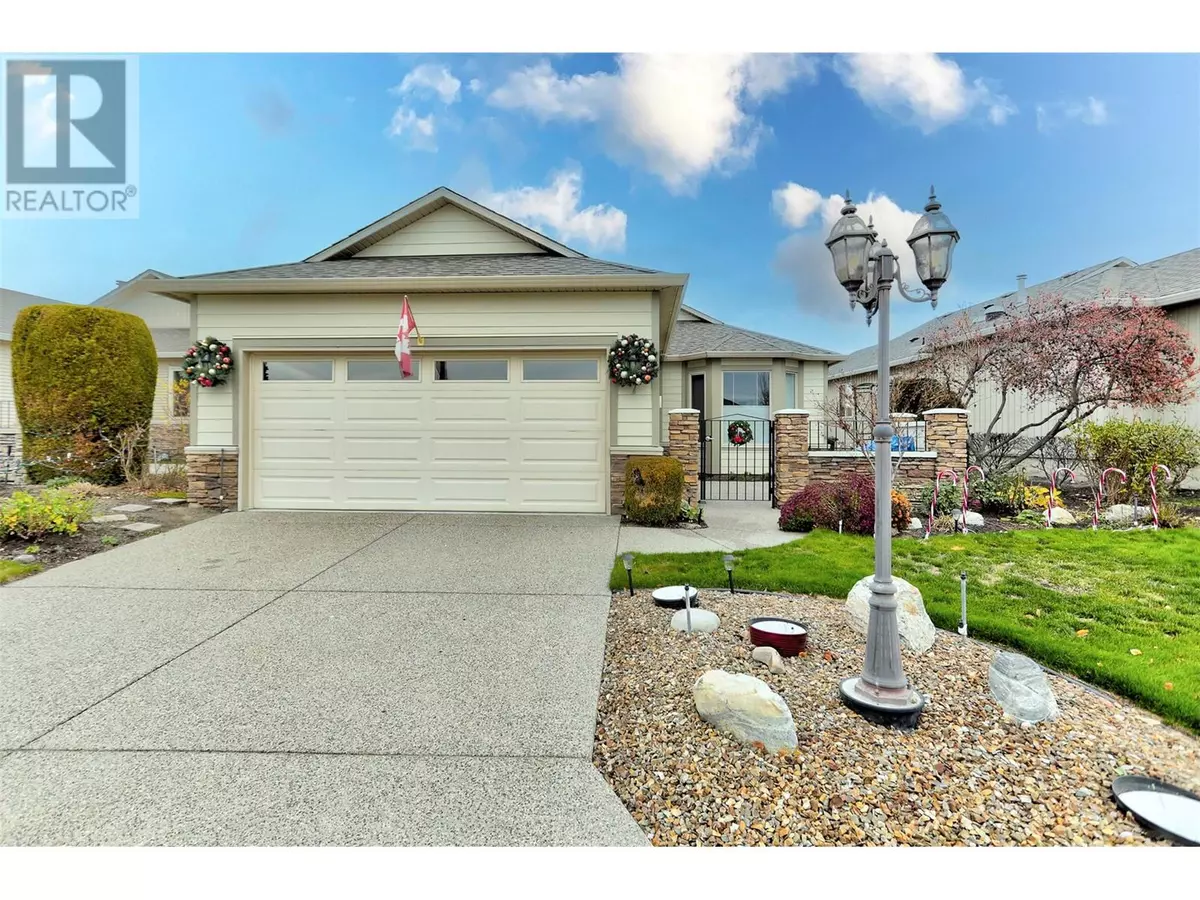2365 Stillingfleet RD #71 Kelowna, BC V1W3X9
2 Beds
2 Baths
1,585 SqFt
UPDATED:
Key Details
Property Type Mobile Home
Sub Type Leasehold
Listing Status Active
Purchase Type For Sale
Square Footage 1,585 sqft
Price per Sqft $535
Subdivision Springfield/Spall
MLS® Listing ID 10329689
Bedrooms 2
Condo Fees $281/mo
Originating Board Association of Interior REALTORS®
Year Built 2004
Lot Size 4,356 Sqft
Acres 4356.0
Property Description
Location
Province BC
Zoning Unknown
Rooms
Extra Room 1 Main level 8' x 6'4'' Laundry room
Extra Room 2 Main level 8' x 6'8'' Full bathroom
Extra Room 3 Main level 12' x 10'8'' Bedroom
Extra Room 4 Main level 10'8'' x 8'5'' 4pc Ensuite bath
Extra Room 5 Main level 14' x 12' Primary Bedroom
Extra Room 6 Main level 12' x 11' Sunroom
Interior
Heating Forced air, See remarks
Cooling Central air conditioning
Flooring Carpeted, Laminate, Other, Tile
Fireplaces Type Unknown
Exterior
Parking Features Yes
Garage Spaces 2.0
Garage Description 2
Community Features Pets Allowed With Restrictions, Rentals Allowed With Restrictions, Seniors Oriented
View Y/N No
Roof Type Unknown
Total Parking Spaces 4
Private Pool Yes
Building
Story 1
Sewer Municipal sewage system
Others
Ownership Leasehold
PAYMENT CALCULATOR
I agree to receive marketing and customer service calls and text messages from the Brandon Grass Team with eXp Realty. Consent is not a condition of purchase. Msg/data rates may apply. Msg frequency varies. Reply STOP to unsubscribe. Privacy Policy & Terms of Service
Learn all about this wonderful neighbourhood and get insights to local attractions, schools, recently sold properties and more by contacting one of our local community experts now!.






