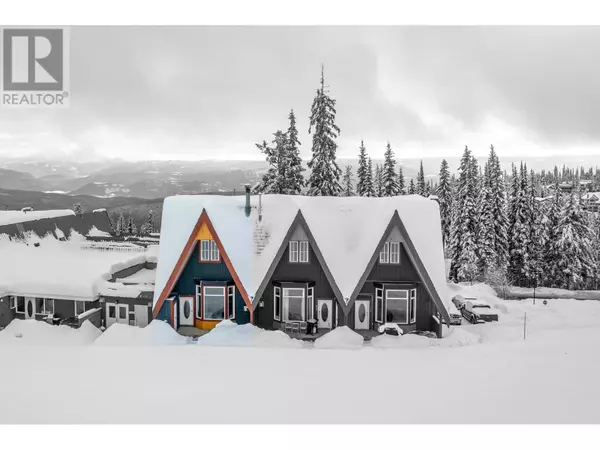9885 Pinnacles RD #21 Vernon, BC V1B3M1
4 Beds
3 Baths
1,535 SqFt
OPEN HOUSE
Thu Jan 30, 12:00pm - 6:00pm
UPDATED:
Key Details
Property Type Townhouse
Sub Type Townhouse
Listing Status Active
Purchase Type For Sale
Square Footage 1,535 sqft
Price per Sqft $546
Subdivision Silver Star
MLS® Listing ID 10330774
Bedrooms 4
Condo Fees $1,438/mo
Originating Board Association of Interior REALTORS®
Year Built 1991
Property Description
Location
Province BC
Zoning Unknown
Rooms
Extra Room 1 Second level 4'11'' x 7'5'' Full bathroom
Extra Room 2 Second level 9'7'' x 9'8'' Bedroom
Extra Room 3 Second level 12'5'' x 9'11'' Bedroom
Extra Room 4 Second level 8'3'' x 6'4'' Den
Extra Room 5 Third level 6'4'' x 5'8'' 3pc Ensuite bath
Extra Room 6 Third level 11'2'' x 17'3'' Primary Bedroom
Interior
Heating Baseboard heaters
Exterior
Parking Features No
Community Features Recreational Facilities, Pets Allowed With Restrictions, Rentals Allowed
View Y/N No
Roof Type Unknown
Private Pool No
Building
Story 3
Sewer Municipal sewage system
Others
Ownership Strata
PAYMENT CALCULATOR
I agree to receive marketing and customer service calls and text messages from the Brandon Grass Team with eXp Realty. Consent is not a condition of purchase. Msg/data rates may apply. Msg frequency varies. Reply STOP to unsubscribe. Privacy Policy & Terms of Service
Learn all about this wonderful neighbourhood and get insights to local attractions, schools, recently sold properties and more by contacting one of our local community experts now!.






