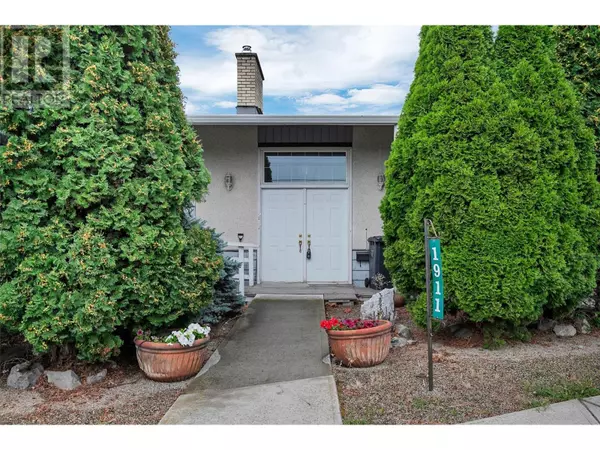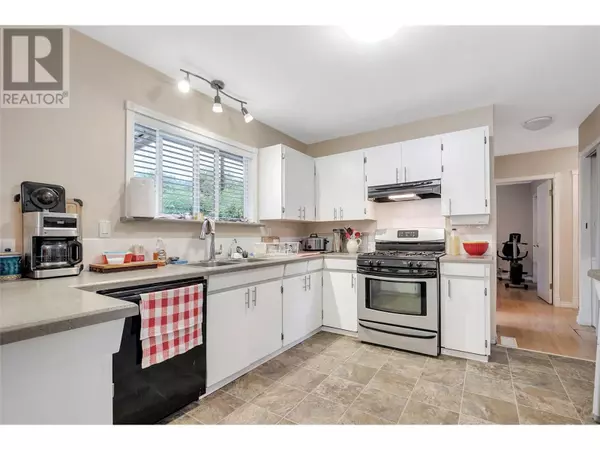1911 Cross Road Kelowna, BC V1V2E4
4 Beds
2 Baths
2,421 SqFt
UPDATED:
Key Details
Property Type Single Family Home
Sub Type Freehold
Listing Status Active
Purchase Type For Sale
Square Footage 2,421 sqft
Price per Sqft $330
Subdivision North Glenmore
MLS® Listing ID 10330803
Bedrooms 4
Originating Board Association of Interior REALTORS®
Year Built 1969
Lot Size 8,712 Sqft
Acres 8712.0
Property Description
Location
Province BC
Zoning Unknown
Rooms
Extra Room 1 Basement 13'1'' x 9'8'' Utility room
Extra Room 2 Basement 12'10'' x 14'7'' Living room
Extra Room 3 Basement 10'11'' x 11'9'' Kitchen
Extra Room 4 Basement 11'7'' x 9'1'' Dining room
Extra Room 5 Basement 11'10'' x 9'11'' Bedroom
Extra Room 6 Basement 9'8'' x 13'2'' Bedroom
Interior
Heating Forced air
Cooling Central air conditioning
Flooring Linoleum, Tile
Exterior
Parking Features No
Community Features Family Oriented, Rentals Allowed
View Y/N Yes
View Mountain view
Roof Type Unknown
Private Pool No
Building
Story 2
Sewer Municipal sewage system
Others
Ownership Freehold
PAYMENT CALCULATOR
By registering you agree to our Terms of Service & Privacy Policy. Consent is not a condition of buying a property, goods, or services.
Learn all about this wonderful neighbourhood and get insights to local attractions, schools, recently sold properties and more by contacting one of our local community experts now!.






