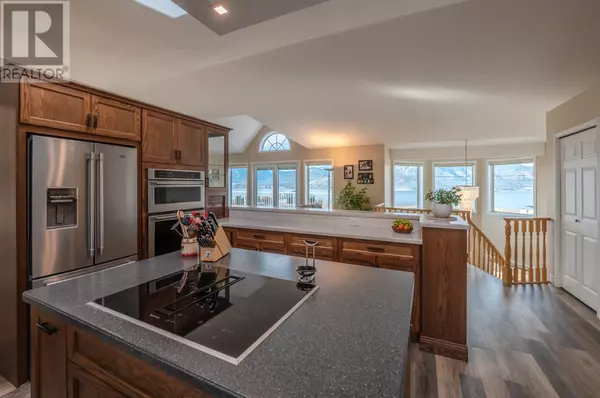1021 FLEET Road Penticton, BC V2A8T7
4 Beds
3 Baths
4,213 SqFt
UPDATED:
Key Details
Property Type Single Family Home
Sub Type Freehold
Listing Status Active
Purchase Type For Sale
Square Footage 4,213 sqft
Price per Sqft $700
Subdivision Penticton Rural
MLS® Listing ID 10331805
Bedrooms 4
Half Baths 2
Originating Board Association of Interior REALTORS®
Year Built 1980
Lot Size 8.600 Acres
Acres 374616.0
Property Description
Location
Province BC
Zoning Unknown
Rooms
Extra Room 1 Second level 18'7'' x 17'1'' Primary Bedroom
Extra Room 2 Second level 21'3'' x 13'1'' Living room
Extra Room 3 Second level 13'7'' x 11'7'' Kitchen
Extra Room 4 Second level Measurements not available 3pc Ensuite bath
Extra Room 5 Second level 17'11'' x 8'10'' Dining nook
Extra Room 6 Second level 13'11'' x 13'0'' Dining room
Interior
Heating , Forced air, See remarks
Cooling Central air conditioning
Fireplaces Type Conventional
Exterior
Parking Features No
Community Features Rural Setting
View Y/N Yes
View Lake view, Mountain view
Roof Type Unknown
Total Parking Spaces 3
Private Pool No
Building
Lot Description Landscaped
Story 2
Sewer Septic tank
Others
Ownership Freehold
PAYMENT CALCULATOR
I agree to receive marketing and customer service calls and text messages from the Brandon Grass Team with eXp Realty. Consent is not a condition of purchase. Msg/data rates may apply. Msg frequency varies. Reply STOP to unsubscribe. Privacy Policy & Terms of Service
Learn all about this wonderful neighbourhood and get insights to local attractions, schools, recently sold properties and more by contacting one of our local community experts now!.






