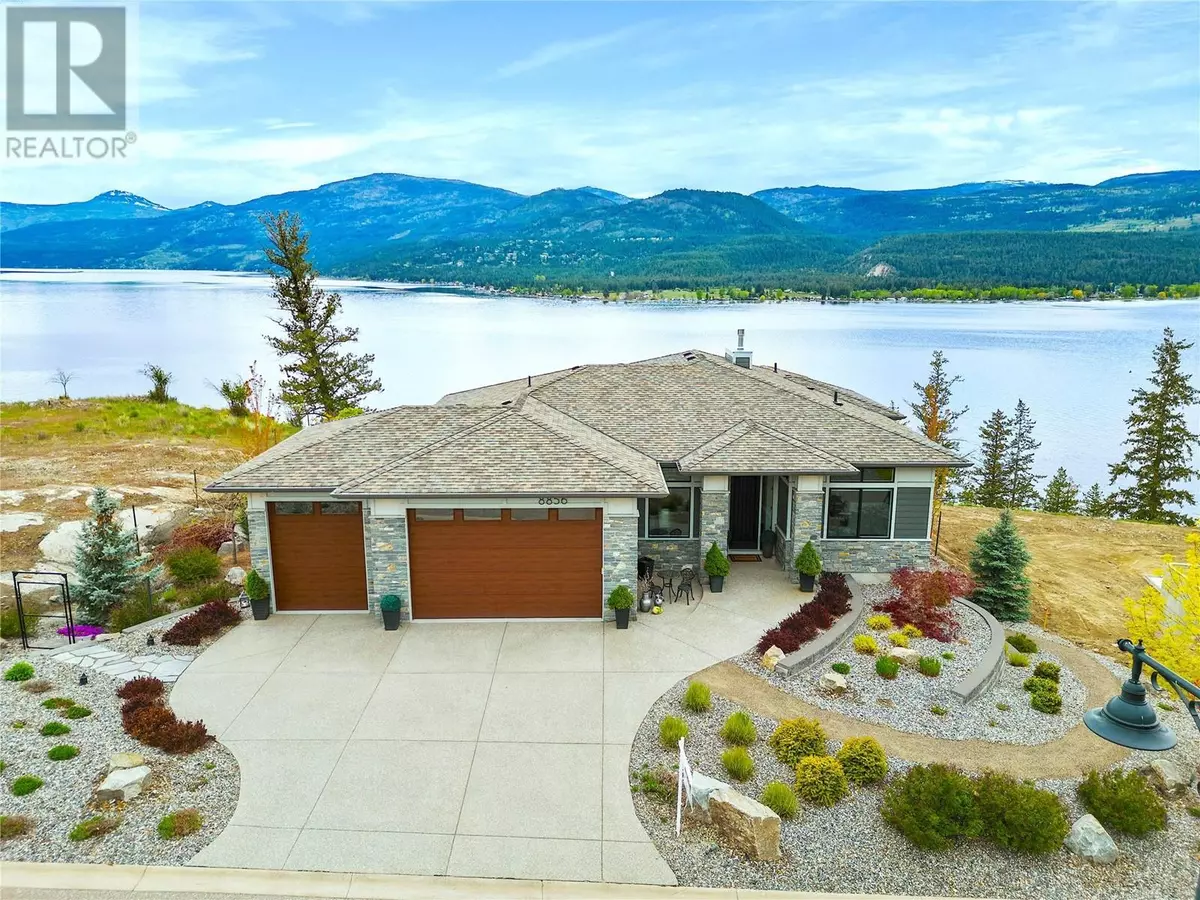8856 Somerset Place Vernon, BC V1H2L5
3 Beds
3 Baths
3,970 SqFt
UPDATED:
Key Details
Property Type Single Family Home
Sub Type Freehold
Listing Status Active
Purchase Type For Sale
Square Footage 3,970 sqft
Price per Sqft $593
Subdivision Adventure Bay
MLS® Listing ID 10332075
Bedrooms 3
Half Baths 1
Originating Board Association of Interior REALTORS®
Year Built 2017
Lot Size 1.400 Acres
Acres 60984.0
Property Description
Location
Province BC
Zoning Unknown
Rooms
Extra Room 1 Basement 10' x 10'2'' Other
Extra Room 2 Lower level 25' x 12' Other
Extra Room 3 Lower level 19'1'' x 10' Workshop
Extra Room 4 Lower level 11'2'' x 8'7'' Other
Extra Room 5 Lower level 21'1'' x 18'9'' Recreation room
Extra Room 6 Lower level 12' x 12' Den
Interior
Heating Forced air, See remarks
Cooling Central air conditioning
Fireplaces Type Unknown
Exterior
Parking Features Yes
Garage Spaces 3.0
Garage Description 3
Community Features Family Oriented
View Y/N Yes
View Lake view, Mountain view, Valley view, View of water
Roof Type Unknown
Total Parking Spaces 3
Private Pool No
Building
Lot Description Landscaped, Underground sprinkler
Story 2
Sewer Municipal sewage system
Others
Ownership Freehold
PAYMENT CALCULATOR
I agree to receive marketing and customer service calls and text messages from the Brandon Grass Team with eXp Realty. Consent is not a condition of purchase. Msg/data rates may apply. Msg frequency varies. Reply STOP to unsubscribe. Privacy Policy & Terms of Service
Learn all about this wonderful neighbourhood and get insights to local attractions, schools, recently sold properties and more by contacting one of our local community experts now!.






