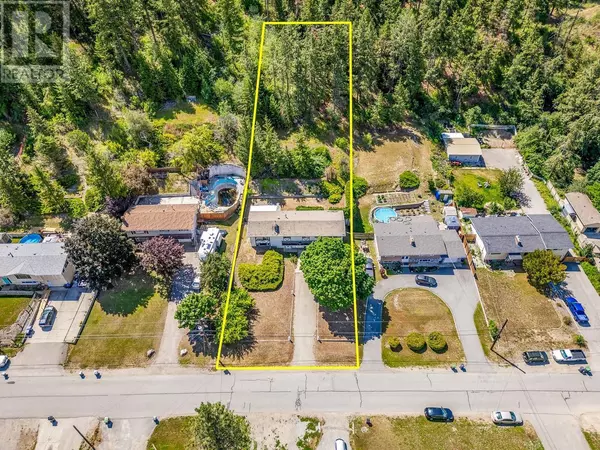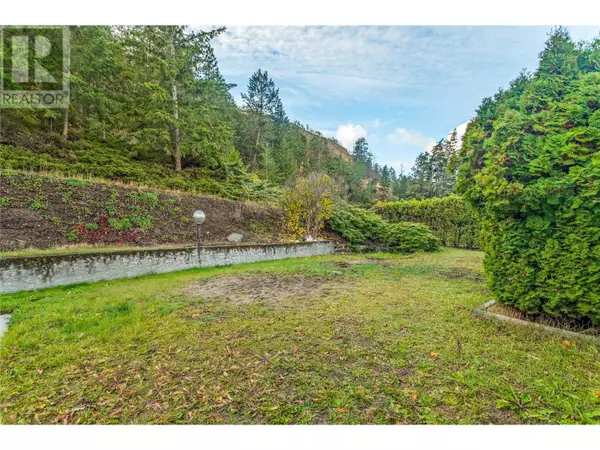1445 Ponderosa Road West Kelowna, BC V1Z1M9
4 Beds
2 Baths
2,300 SqFt
UPDATED:
Key Details
Property Type Single Family Home
Sub Type Freehold
Listing Status Active
Purchase Type For Sale
Square Footage 2,300 sqft
Price per Sqft $347
Subdivision Lakeview Heights
MLS® Listing ID 10332580
Bedrooms 4
Originating Board Association of Interior REALTORS®
Year Built 1969
Lot Size 0.630 Acres
Acres 27442.8
Property Description
Location
Province BC
Zoning Unknown
Rooms
Extra Room 1 Basement 24'4'' x 11'7'' Laundry room
Extra Room 2 Basement 13'4'' x 16'9'' Recreation room
Extra Room 3 Basement 7'8'' x 5'1'' Full bathroom
Extra Room 4 Basement 19'6'' x 11'7'' Family room
Extra Room 5 Basement 9'4'' x 11'7'' Bedroom
Extra Room 6 Main level 22' x 23'11'' Other
Interior
Heating Forced air, See remarks
Flooring Linoleum, Vinyl
Exterior
Parking Features Yes
Garage Spaces 2.0
Garage Description 2
View Y/N No
Roof Type Unknown
Total Parking Spaces 2
Private Pool No
Building
Story 2
Sewer Municipal sewage system
Others
Ownership Freehold
PAYMENT CALCULATOR
I agree to receive marketing and customer service calls and text messages from the Brandon Grass Team with eXp Realty. Consent is not a condition of purchase. Msg/data rates may apply. Msg frequency varies. Reply STOP to unsubscribe. Privacy Policy & Terms of Service
Learn all about this wonderful neighbourhood and get insights to local attractions, schools, recently sold properties and more by contacting one of our local community experts now!.






