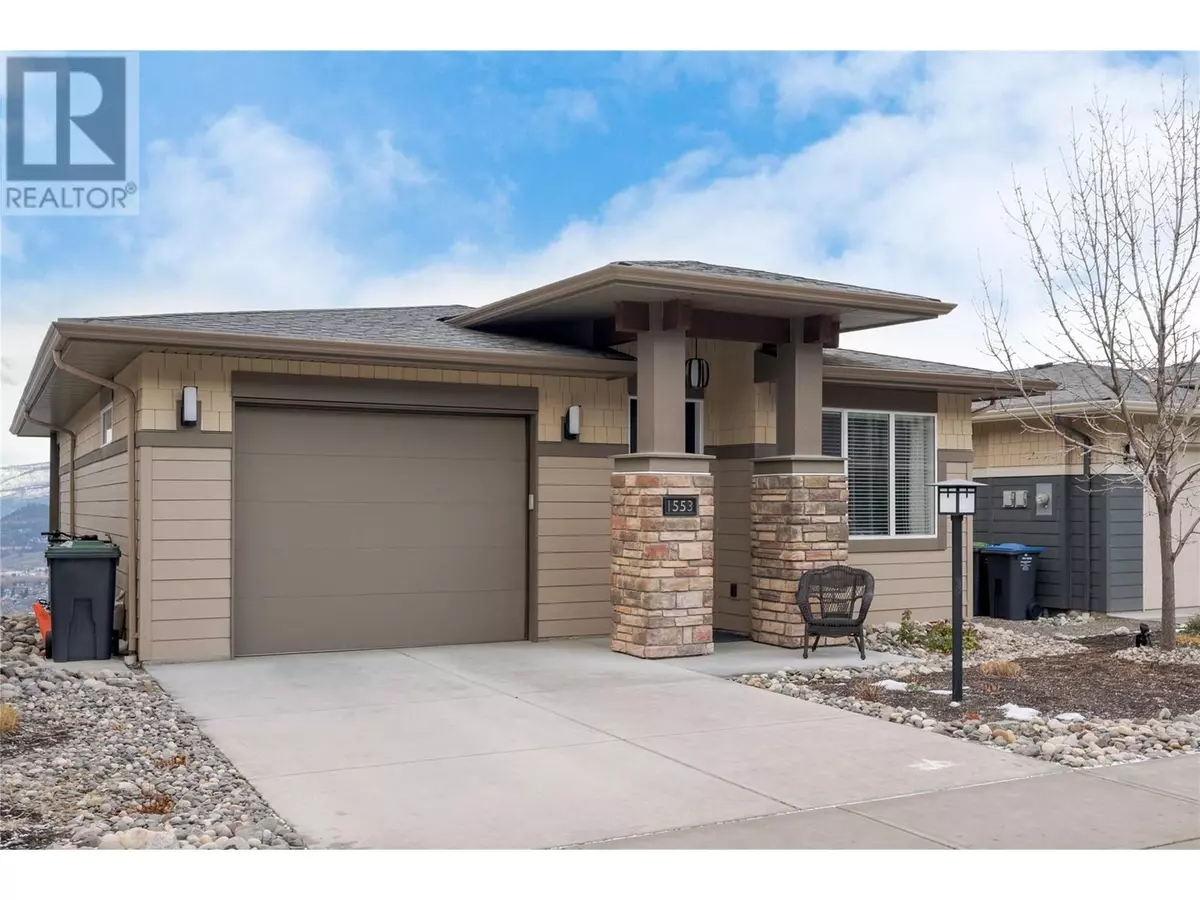1553 Tower Ranch Drive Kelowna, BC V1P1T8
2 Beds
2 Baths
1,917 SqFt
UPDATED:
Key Details
Property Type Mobile Home
Sub Type Leasehold
Listing Status Active
Purchase Type For Sale
Square Footage 1,917 sqft
Price per Sqft $348
Subdivision Rutland North
MLS® Listing ID 10331984
Style Ranch
Bedrooms 2
Condo Fees $90/mo
Originating Board Association of Interior REALTORS®
Year Built 2019
Lot Size 3,484 Sqft
Acres 3484.8
Property Description
Location
Province BC
Zoning Unknown
Rooms
Extra Room 1 Lower level 12'7'' x 9'3'' Dining room
Extra Room 2 Lower level 12'2'' x 9'6'' Den
Extra Room 3 Lower level Measurements not available Full bathroom
Extra Room 4 Lower level 10'10'' x 13'9'' Bedroom
Extra Room 5 Lower level 16'7'' x 19'4'' Family room
Extra Room 6 Main level 14'5'' x 14' Living room
Interior
Heating Forced air
Cooling Central air conditioning
Flooring Carpeted, Hardwood
Fireplaces Type Unknown, Unknown
Exterior
Parking Features Yes
Garage Spaces 1.0
Garage Description 1
Fence Fence
View Y/N Yes
View City view, Mountain view, Valley view, View (panoramic)
Roof Type Unknown
Total Parking Spaces 2
Private Pool No
Building
Lot Description Landscaped, Underground sprinkler
Story 2
Sewer Municipal sewage system
Architectural Style Ranch
Others
Ownership Leasehold
PAYMENT CALCULATOR
I agree to receive marketing and customer service calls and text messages from the Brandon Grass Team with eXp Realty. Consent is not a condition of purchase. Msg/data rates may apply. Msg frequency varies. Reply STOP to unsubscribe. Privacy Policy & Terms of Service
Learn all about this wonderful neighbourhood and get insights to local attractions, schools, recently sold properties and more by contacting one of our local community experts now!.






