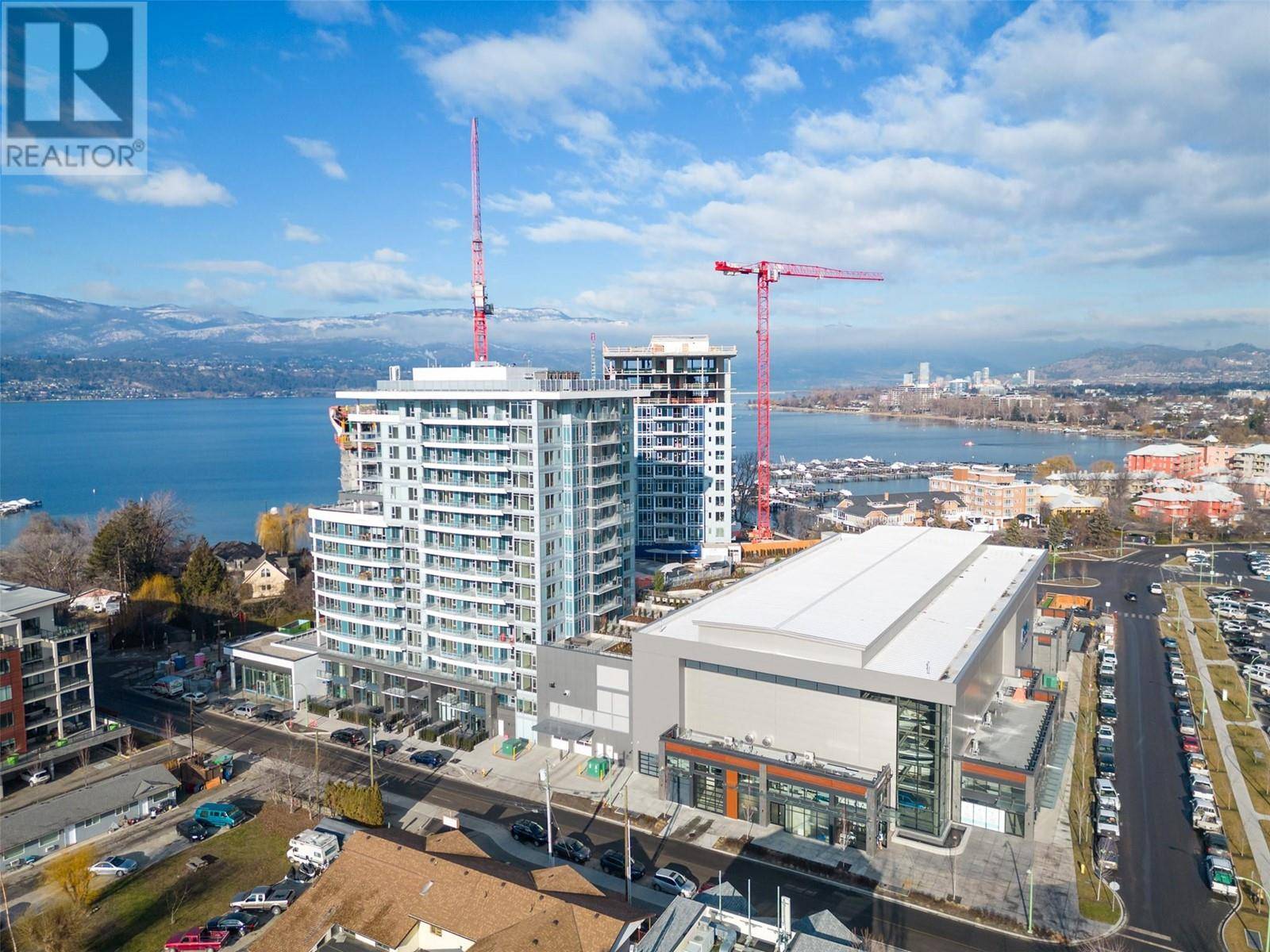3699 Capozzi RD #PH3 Kelowna, BC V1W0G3
2 Beds
2 Baths
1,085 SqFt
UPDATED:
Key Details
Property Type Condo
Sub Type Strata
Listing Status Active
Purchase Type For Sale
Square Footage 1,085 sqft
Price per Sqft $1,658
Subdivision Lower Mission
MLS® Listing ID 10333527
Bedrooms 2
Condo Fees $663/mo
Year Built 2025
Property Sub-Type Strata
Source Association of Interior REALTORS®
Property Description
Location
Province BC
Zoning Unknown
Rooms
Kitchen 1.0
Extra Room 1 Main level 9'6'' x 11'6'' Dining room
Extra Room 2 Main level 5' x 11'2'' 4pc Bathroom
Extra Room 3 Main level 11'6'' x 7'5'' Living room
Extra Room 4 Main level 5' x 10'8'' 4pc Bathroom
Extra Room 5 Main level 10'0'' x 8'10'' Bedroom
Extra Room 6 Main level 10'4'' x 15'4'' Primary Bedroom
Interior
Heating Forced air
Cooling Central air conditioning
Exterior
Parking Features Yes
Community Features Recreational Facilities
View Y/N Yes
View City view, Lake view, Mountain view, Valley view, View (panoramic)
Total Parking Spaces 2
Private Pool Yes
Building
Story 1
Sewer Municipal sewage system
Others
Ownership Strata
Virtual Tour https://youriguide.com/ph3_550_truswell_rd_kelowna_bc






