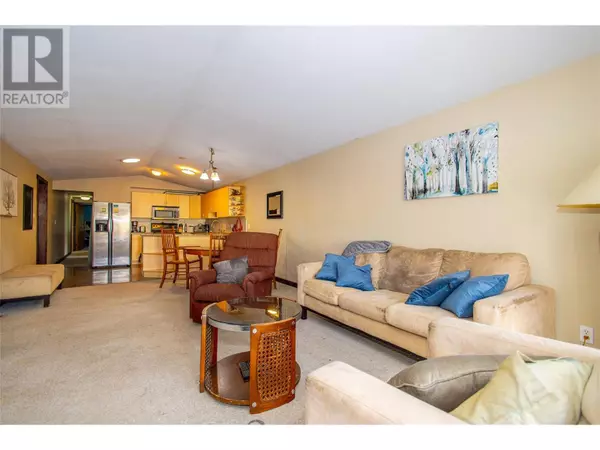720 Commonwealth RD #61 Lake Country, BC V4V1R6
3 Beds
2 Baths
1,239 SqFt
UPDATED:
Key Details
Property Type Single Family Home
Sub Type Leasehold/Leased Land
Listing Status Active
Purchase Type For Sale
Square Footage 1,239 sqft
Price per Sqft $234
Subdivision Lake Country South West
MLS® Listing ID 10335075
Bedrooms 3
Condo Fees $550/mo
Year Built 1983
Property Sub-Type Leasehold/Leased Land
Source Association of Interior REALTORS®
Property Description
Location
Province BC
Zoning Unknown
Rooms
Kitchen 1.0
Extra Room 1 Main level 14' x 3'6'' Other
Extra Room 2 Main level 7' x 7' Full ensuite bathroom
Extra Room 3 Main level 11'6'' x 17'1'' Primary Bedroom
Extra Room 4 Main level 13' x 13' Bedroom
Extra Room 5 Main level 7'8'' x 8' Full bathroom
Extra Room 6 Main level 9'6'' x 10' Bedroom
Interior
Heating Forced air
Cooling Central air conditioning
Flooring Carpeted, Laminate, Vinyl
Exterior
Parking Features Yes
Community Features Rentals Allowed
View Y/N No
Roof Type Unknown
Private Pool No
Building
Story 1
Sewer Municipal sewage system
Others
Ownership Leasehold/Leased Land






