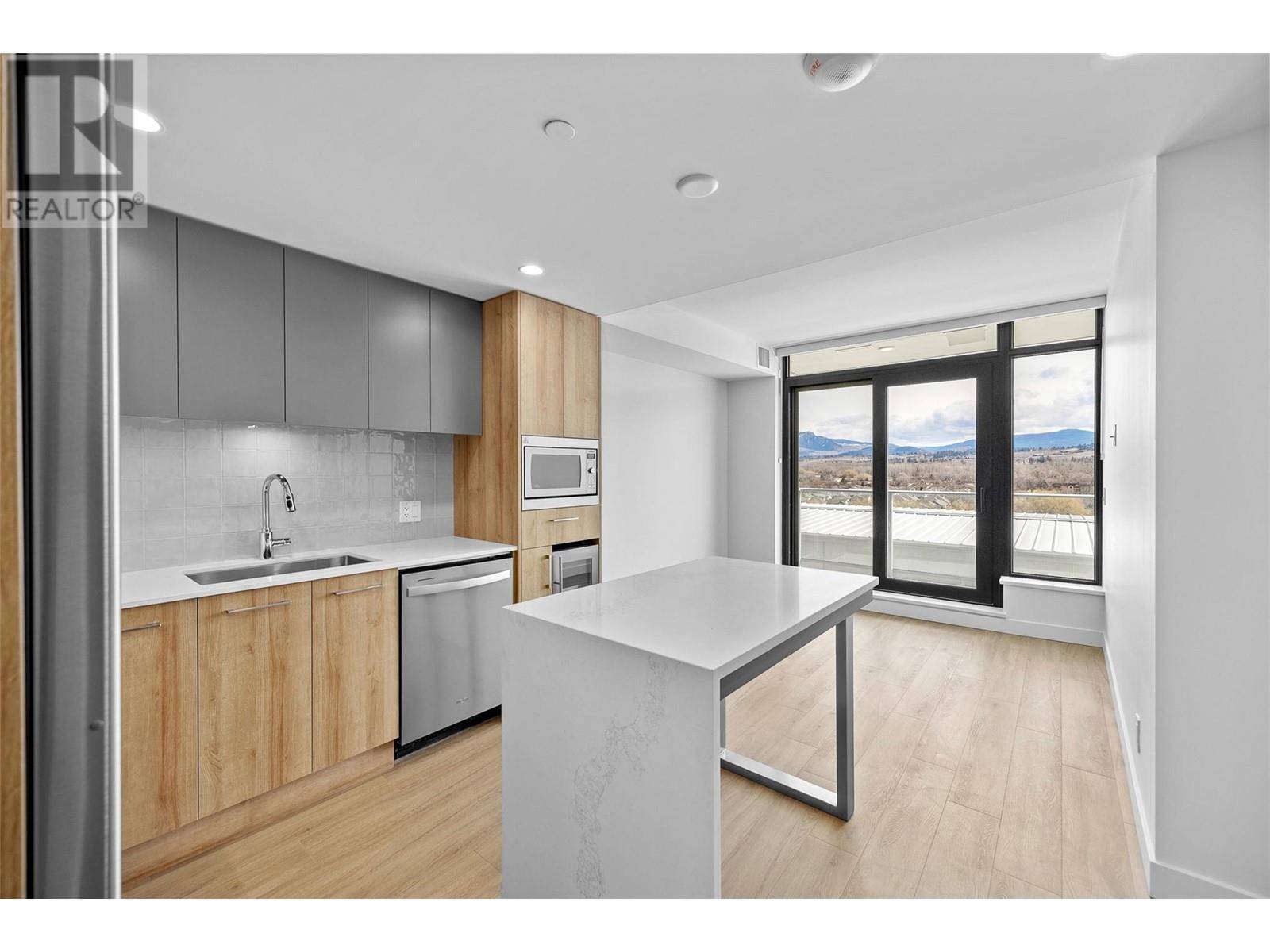3699 Capozzi RD #803 Kelowna, BC V1W3L2
1 Bed
1 Bath
534 SqFt
UPDATED:
Key Details
Property Type Condo
Sub Type Strata
Listing Status Active
Purchase Type For Sale
Square Footage 534 sqft
Price per Sqft $971
Subdivision Lower Mission
MLS® Listing ID 10340564
Style Contemporary
Bedrooms 1
Condo Fees $318/mo
Originating Board Association of Interior REALTORS®
Year Built 2025
Property Sub-Type Strata
Property Description
Location
Province BC
Zoning Unknown
Rooms
Kitchen 1.0
Extra Room 1 Main level 10'4'' x 9'4'' Living room
Extra Room 2 Main level 11'11'' x 8'8'' Kitchen
Extra Room 3 Main level 9'7'' x 13'5'' Primary Bedroom
Extra Room 4 Main level 7'11'' x 4'11'' 4pc Bathroom
Interior
Heating Forced air
Cooling Central air conditioning
Exterior
Parking Features Yes
Garage Spaces 1.0
Garage Description 1
Community Features Pet Restrictions, Pets Allowed With Restrictions, Rentals Allowed
View Y/N Yes
View Mountain view, Valley view, View (panoramic)
Total Parking Spaces 1
Private Pool Yes
Building
Story 1
Sewer Municipal sewage system
Architectural Style Contemporary
Others
Ownership Strata
Virtual Tour https://unbranded.youriguide.com/803_3369_capozzi_rd_kelowna_bc/






