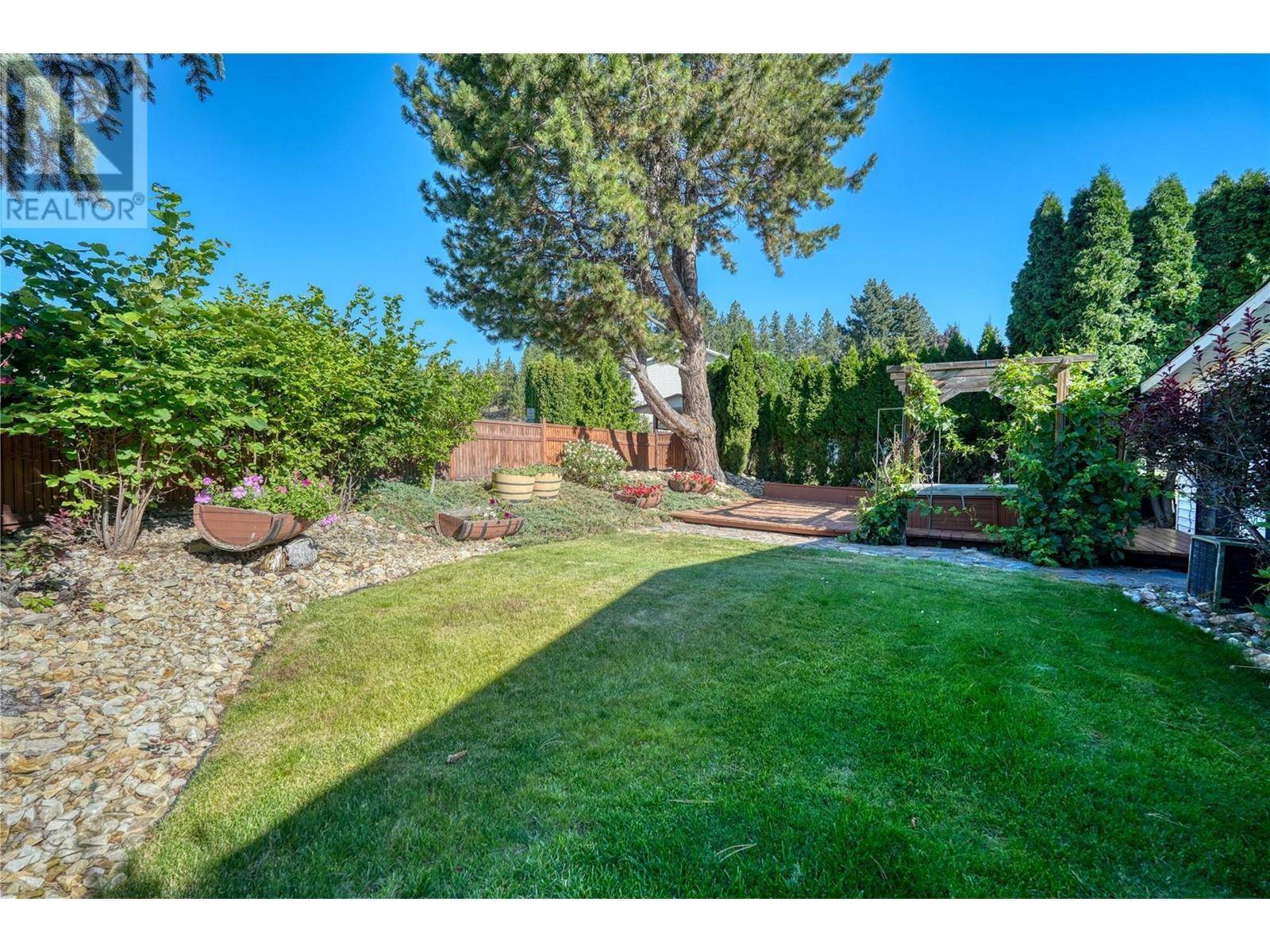17017 SNOW AVE #1 Summerland, BC V0H1Z6
3 Beds
2 Baths
2,972 SqFt
UPDATED:
Key Details
Property Type Mobile Home
Sub Type Leasehold
Listing Status Active
Purchase Type For Sale
Square Footage 2,972 sqft
Price per Sqft $123
Subdivision Summerland Rural
MLS® Listing ID 10340660
Bedrooms 3
Condo Fees $650/mo
Year Built 1985
Lot Size 6,534 Sqft
Acres 0.15
Property Sub-Type Leasehold
Source Association of Interior REALTORS®
Property Description
Location
Province BC
Zoning Unknown
Rooms
Kitchen 1.0
Extra Room 1 Basement 38' x 22' Utility room
Extra Room 2 Basement 15' x 11' Workshop
Extra Room 3 Basement 15' x 11' Storage
Extra Room 4 Main level 14'10'' x 10'11'' Primary Bedroom
Extra Room 5 Main level 14' x 11'4'' Kitchen
Extra Room 6 Main level 11'4'' x 9'5'' Dining room
Interior
Heating Forced air, See remarks
Cooling Central air conditioning
Exterior
Parking Features No
Community Features Adult Oriented, Pets Allowed, Seniors Oriented
View Y/N Yes
View Mountain view
Roof Type Unknown
Total Parking Spaces 2
Private Pool No
Building
Lot Description Landscaped, Level
Story 1
Sewer Septic tank
Others
Ownership Leasehold






