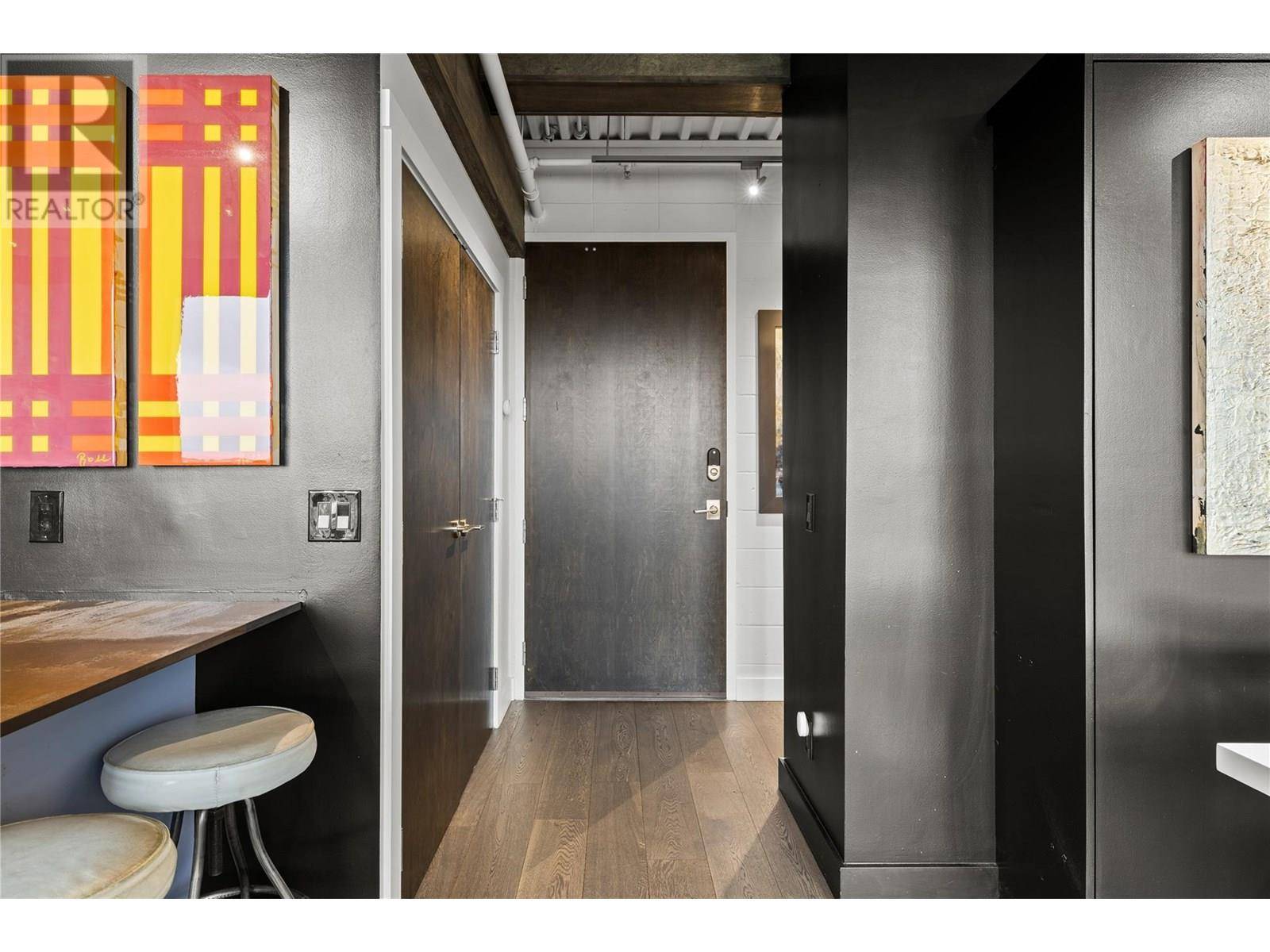1630 Pandosy ST #605 Kelowna, BC V1Y1P7
1 Bed
2 Baths
818 SqFt
UPDATED:
Key Details
Property Type Condo
Sub Type Strata
Listing Status Active
Purchase Type For Sale
Square Footage 818 sqft
Price per Sqft $776
Subdivision Kelowna North
MLS® Listing ID 10341373
Style Other
Bedrooms 1
Half Baths 1
Condo Fees $407/mo
Originating Board Association of Interior REALTORS®
Year Built 2008
Property Sub-Type Strata
Property Description
Location
Province BC
Zoning Unknown
Rooms
Kitchen 1.0
Extra Room 1 Second level 14'4'' x 11'4'' Primary Bedroom
Extra Room 2 Second level 10'6'' x 7'5'' Full ensuite bathroom
Extra Room 3 Main level 11'3'' x 16'5'' Living room
Extra Room 4 Main level 7'2'' x 12'6'' Dining room
Extra Room 5 Main level 10'8'' x 12'1'' Kitchen
Extra Room 6 Main level 5'5'' x 4'4'' Partial bathroom
Interior
Heating , Forced air, Heat Pump
Cooling Central air conditioning
Flooring Hardwood
Fireplaces Type Free Standing Metal
Exterior
Parking Features Yes
Community Features Pets Allowed, Rentals Allowed
View Y/N Yes
View City view, Lake view, Mountain view, View (panoramic)
Roof Type Unknown
Total Parking Spaces 1
Private Pool No
Building
Story 2
Sewer Municipal sewage system
Architectural Style Other
Others
Ownership Strata
Virtual Tour https://youriguide.com/605_1630_pandosy_st_kelowna_bc






