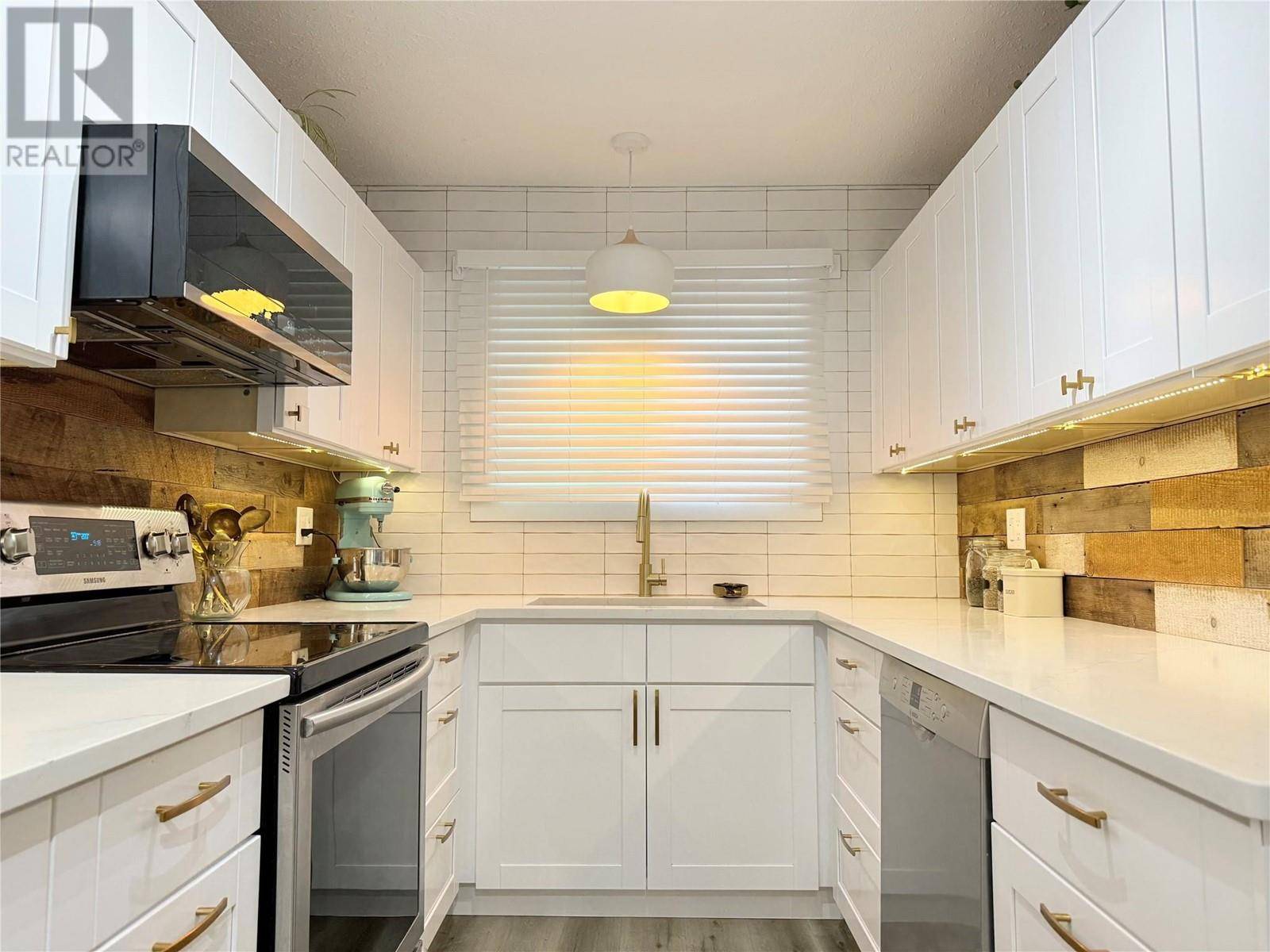315 Primrose RD #214 Kelowna, BC V1X2G6
4 Beds
2 Baths
1,792 SqFt
UPDATED:
Key Details
Property Type Townhouse
Sub Type Townhouse
Listing Status Active
Purchase Type For Sale
Square Footage 1,792 sqft
Price per Sqft $292
Subdivision Rutland North
MLS® Listing ID 10343899
Bedrooms 4
Condo Fees $541/mo
Year Built 1980
Property Sub-Type Townhouse
Source Association of Interior REALTORS®
Property Description
Location
Province BC
Zoning Unknown
Rooms
Kitchen 1.0
Extra Room 1 Second level 7'11'' x 7'10'' Full bathroom
Extra Room 2 Second level 10'0'' x 11'0'' Bedroom
Extra Room 3 Second level 12'0'' x 7'10'' Bedroom
Extra Room 4 Second level 13'11'' x 11'0'' Primary Bedroom
Extra Room 5 Basement 8'0'' x 7'9'' Utility room
Extra Room 6 Basement 11'0'' x 21'0'' Primary Bedroom
Interior
Heating Baseboard heaters, , Heat Pump
Cooling Heat Pump
Flooring Carpeted, Tile, Vinyl
Fireplaces Type Unknown
Exterior
Parking Features Yes
Community Features Rentals Allowed
View Y/N No
Roof Type Unknown
Total Parking Spaces 2
Private Pool No
Building
Story 2
Sewer Municipal sewage system
Others
Ownership Strata






