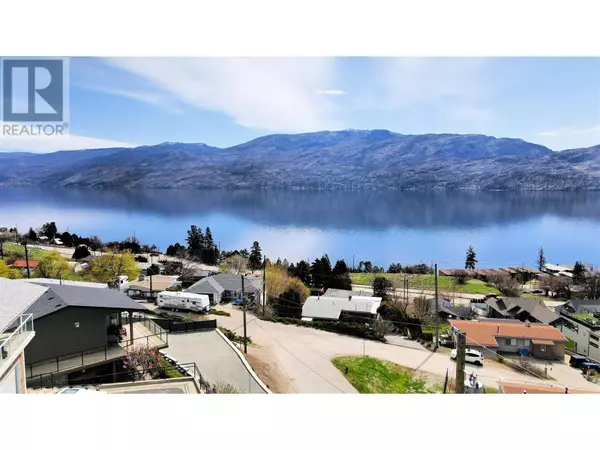3765 Lornell Crescent Peachland, BC V0H1X2
5 Beds
4 Baths
2,776 SqFt
UPDATED:
Key Details
Property Type Single Family Home
Sub Type Freehold
Listing Status Active
Purchase Type For Sale
Square Footage 2,776 sqft
Price per Sqft $333
Subdivision Peachland
MLS® Listing ID 10343683
Bedrooms 5
Year Built 2004
Lot Size 9,147 Sqft
Acres 0.21
Property Sub-Type Freehold
Source Association of Interior REALTORS®
Property Description
Location
Province BC
Zoning Unknown
Rooms
Kitchen 2.0
Extra Room 1 Lower level 4'11'' x 8'6'' Full bathroom
Extra Room 2 Lower level 7'7'' x 5'7'' Full bathroom
Extra Room 3 Lower level 8'5'' x 11'4'' Laundry room
Extra Room 4 Lower level 8'5'' x 11'4'' Kitchen
Extra Room 5 Lower level 19'7'' x 12'6'' Bedroom
Extra Room 6 Lower level 14'4'' x 12'7'' Bedroom
Interior
Cooling Heat Pump
Fireplaces Type Conventional
Exterior
Parking Features Yes
Garage Spaces 1.0
Garage Description 1
Community Features Pets Allowed
View Y/N Yes
View Lake view, Mountain view, Valley view
Roof Type Unknown
Total Parking Spaces 5
Private Pool No
Building
Story 2
Sewer Municipal sewage system
Others
Ownership Freehold
Virtual Tour https://youriguide.com/3765_lornell_crescent_peachland_bc/doc/floorplan_imperial_en.pdf






