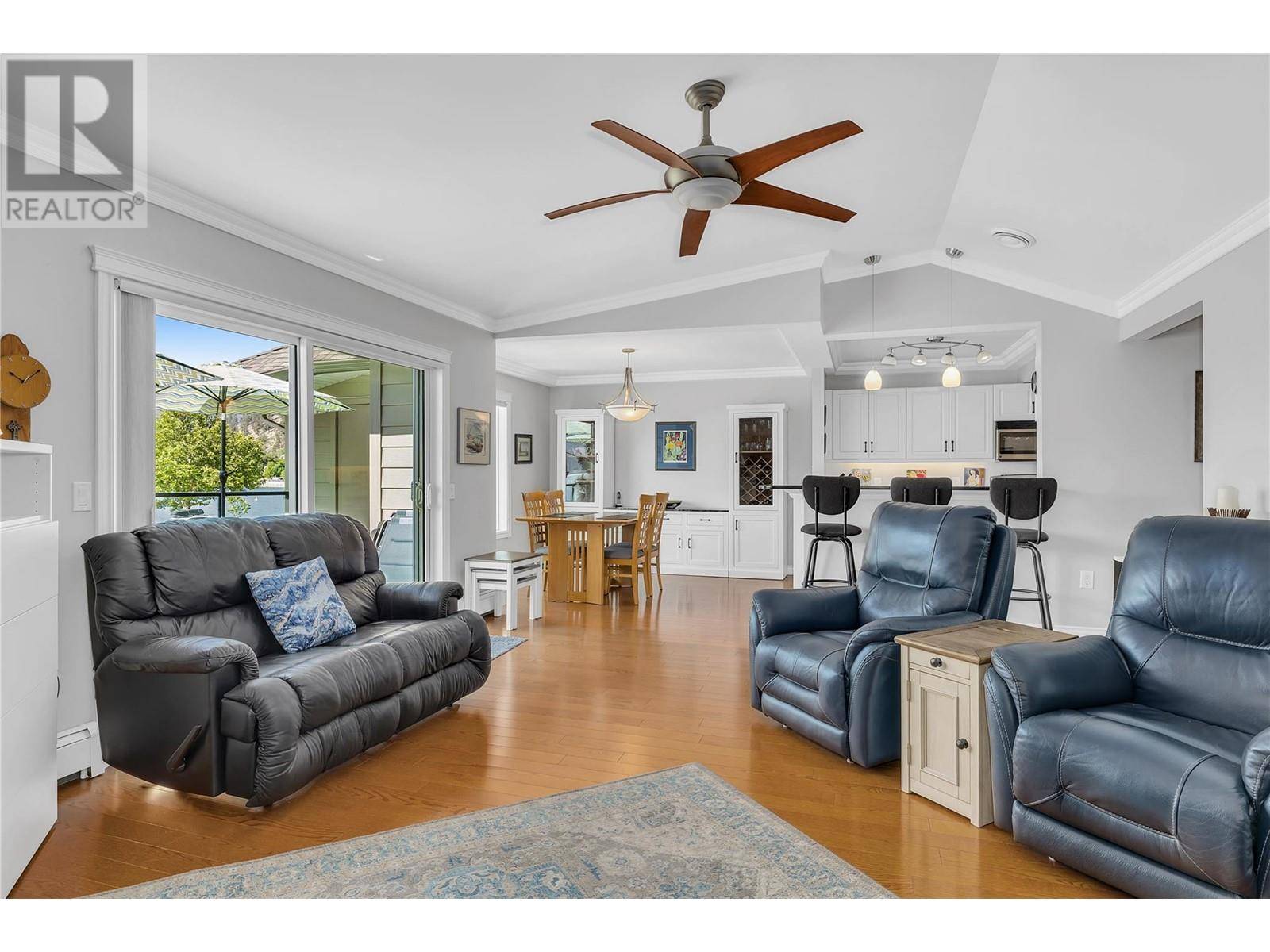4340A Beach AVE #203 Peachland, BC V0H1X6
2 Beds
2 Baths
1,236 SqFt
OPEN HOUSE
Sun Jun 29, 1:00pm - 3:00pm
UPDATED:
Key Details
Property Type Townhouse
Sub Type Townhouse
Listing Status Active
Purchase Type For Sale
Square Footage 1,236 sqft
Price per Sqft $594
Subdivision Peachland
MLS® Listing ID 10344733
Style Other
Bedrooms 2
Condo Fees $364/mo
Year Built 1979
Property Sub-Type Townhouse
Source Association of Interior REALTORS®
Property Description
Location
Province BC
Zoning Unknown
Rooms
Kitchen 1.0
Extra Room 1 Main level 4'1'' x 3'3'' Utility room
Extra Room 2 Main level Measurements not available Full ensuite bathroom
Extra Room 3 Main level Measurements not available Full bathroom
Extra Room 4 Main level 11'1'' x 11'1'' Bedroom
Extra Room 5 Main level 13'3'' x 12'2'' Primary Bedroom
Extra Room 6 Main level 12'10'' x 8'0'' Kitchen
Interior
Heating Baseboard heaters, Hot Water
Cooling Central air conditioning
Exterior
Parking Features Yes
Community Features Pets not Allowed, Seniors Oriented
View Y/N No
Private Pool No
Building
Story 1
Sewer Municipal sewage system
Architectural Style Other
Others
Ownership Freehold
Virtual Tour https://youriguide.com/203_4340_beach_ave_peachland_bc/






