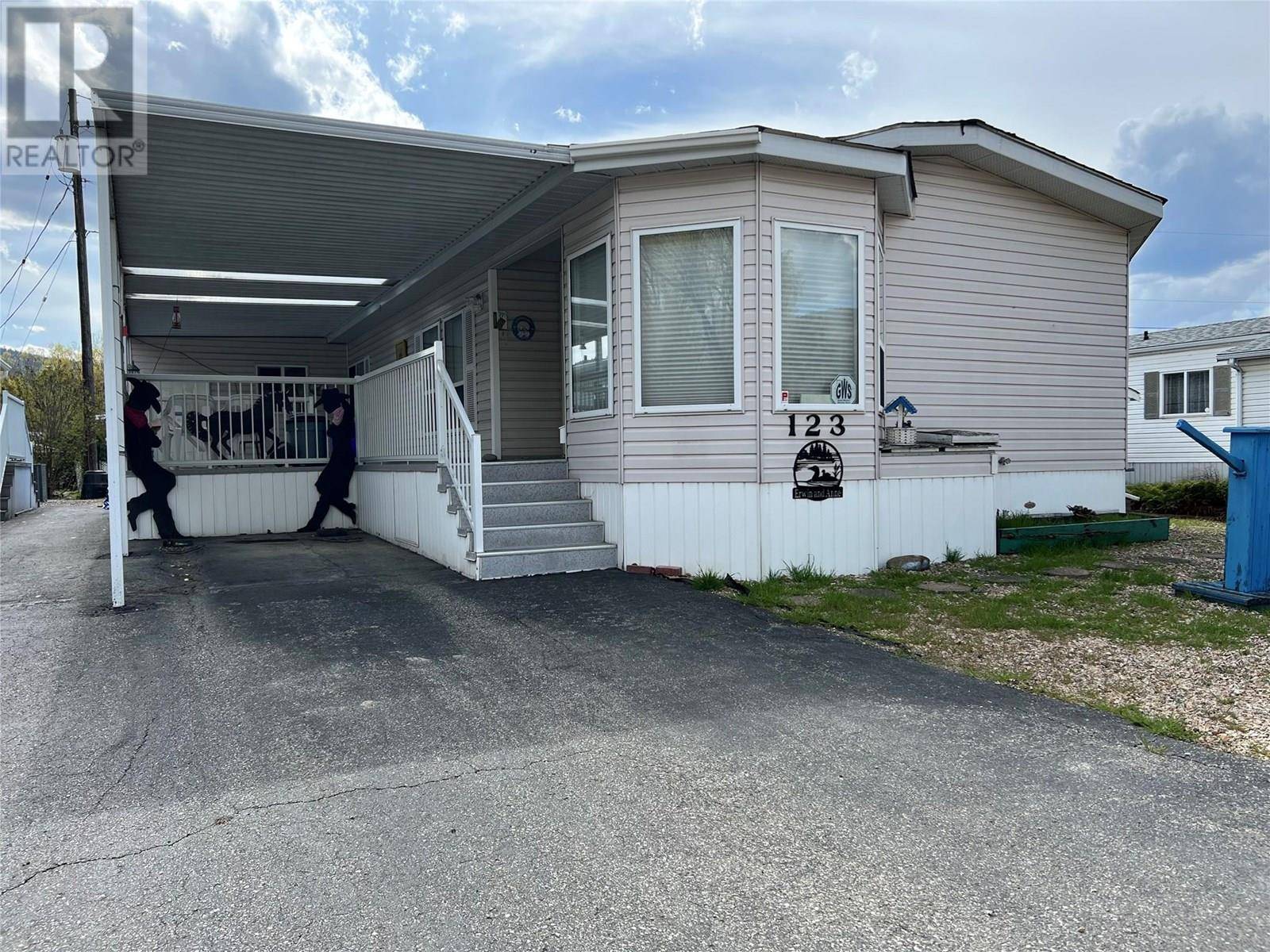5484 25 AVE #123 Vernon, BC V1T7A8
2 Beds
2 Baths
1,211 SqFt
UPDATED:
Key Details
Property Type Single Family Home
Listing Status Active
Purchase Type For Sale
Square Footage 1,211 sqft
Price per Sqft $227
Subdivision South Vernon
MLS® Listing ID 10346003
Bedrooms 2
Condo Fees $725/mo
Originating Board Association of Interior REALTORS®
Year Built 1992
Property Description
Location
Province BC
Zoning Unknown
Rooms
Kitchen 1.0
Extra Room 1 Main level 10' x 9' Bedroom
Extra Room 2 Main level 8' x 8'10'' Office
Extra Room 3 Main level 7'11'' x 3'7'' Laundry room
Extra Room 4 Main level 5' x 5' Full bathroom
Extra Room 5 Main level 5' x 8' Full ensuite bathroom
Extra Room 6 Main level 11' x 14' Primary Bedroom
Interior
Heating Baseboard heaters
Cooling Central air conditioning
Exterior
Parking Features Yes
Community Features Rentals Not Allowed, Seniors Oriented
View Y/N No
Roof Type Unknown,Unknown,Unknown
Private Pool No
Building
Story 1
Sewer Municipal sewage system






