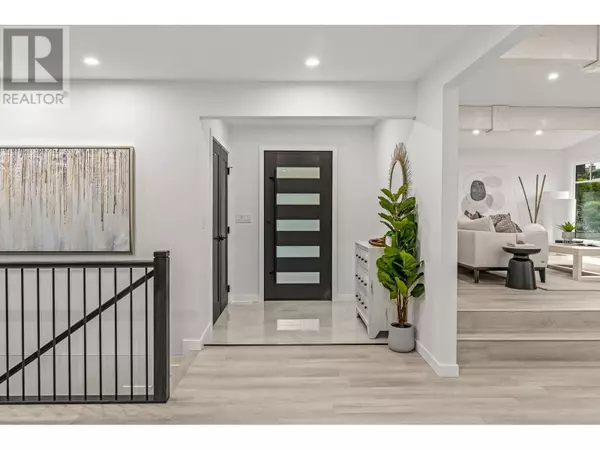12622 Ponderosa Drive Lake Country, BC V4V2G9
5 Beds
3 Baths
2,610 SqFt
UPDATED:
Key Details
Property Type Single Family Home
Sub Type Freehold
Listing Status Active
Purchase Type For Sale
Square Footage 2,610 sqft
Price per Sqft $444
Subdivision Lake Country North West
MLS® Listing ID 10348345
Style Ranch
Bedrooms 5
Year Built 1974
Lot Size 10,454 Sqft
Acres 0.24
Property Sub-Type Freehold
Source Association of Interior REALTORS®
Property Description
Location
Province BC
Zoning Unknown
Rooms
Kitchen 1.0
Extra Room 1 Basement 7'10'' x 16'2'' Storage
Extra Room 2 Basement 7'10'' x 4'2'' 3pc Bathroom
Extra Room 3 Basement 17'2'' x 11'0'' Bedroom
Extra Room 4 Basement 12'8'' x 11'3'' Bedroom
Extra Room 5 Main level 8'7'' x 6'6'' Dining nook
Extra Room 6 Main level 16'3'' x 8'6'' Bedroom
Interior
Heating , Forced air, Heat Pump
Cooling Central air conditioning, Heat Pump
Flooring Vinyl
Fireplaces Type Insert
Exterior
Parking Features Yes
Garage Spaces 1.0
Garage Description 1
View Y/N Yes
View Lake view, Mountain view
Roof Type Unknown
Total Parking Spaces 6
Private Pool No
Building
Story 2
Sewer Septic tank
Architectural Style Ranch
Others
Ownership Freehold






