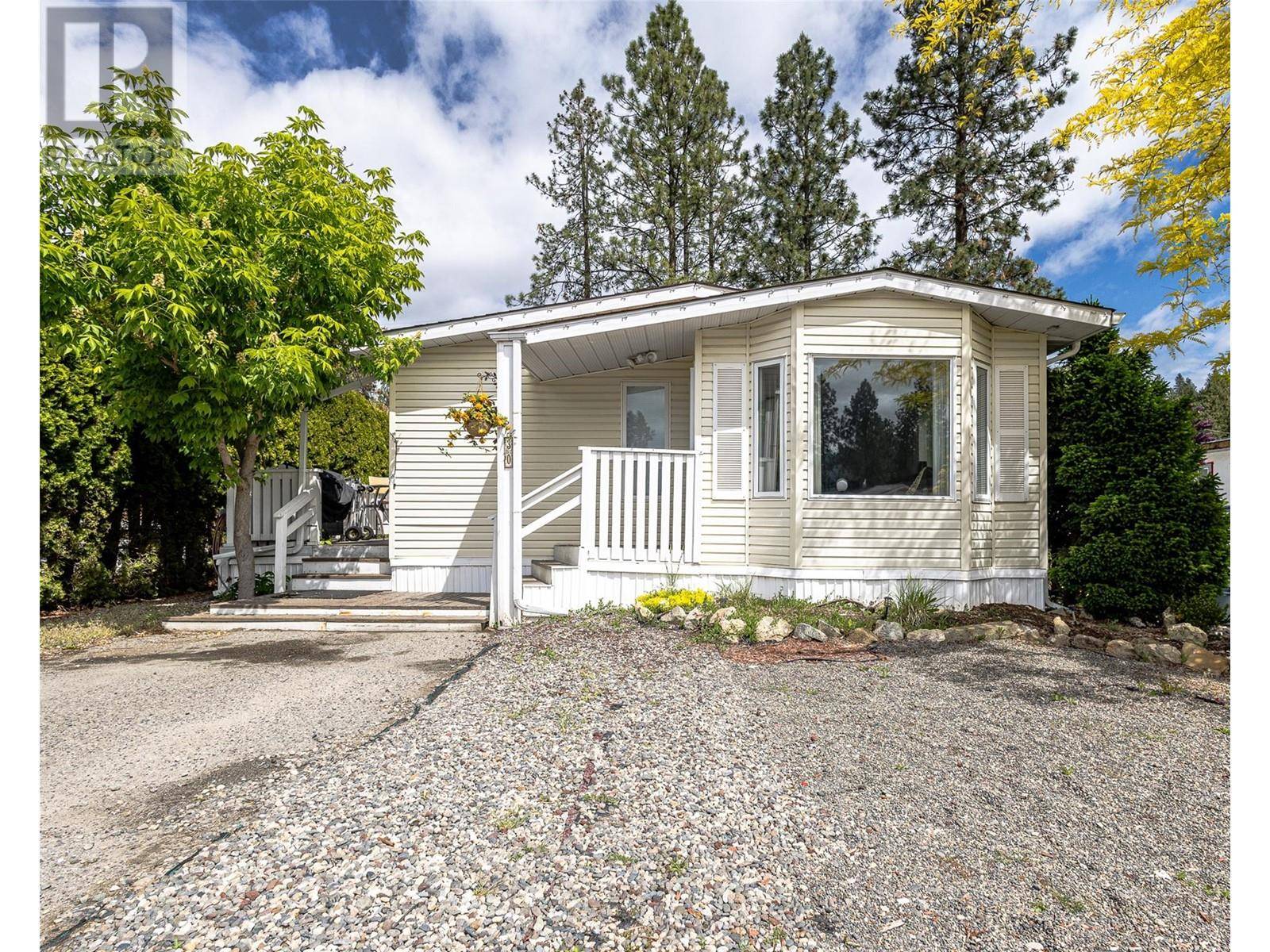3585 Elk RD #30 West Kelowna, BC V4T1R5
3 Beds
2 Baths
1,248 SqFt
UPDATED:
Key Details
Property Type Single Family Home
Sub Type Leasehold/Leased Land
Listing Status Active
Purchase Type For Sale
Square Footage 1,248 sqft
Price per Sqft $263
Subdivision Westbank Centre
MLS® Listing ID 10347052
Bedrooms 3
Condo Fees $532/mo
Year Built 1994
Property Sub-Type Leasehold/Leased Land
Source Association of Interior REALTORS®
Property Description
Location
Province BC
Zoning Unknown
Rooms
Kitchen 1.0
Extra Room 1 Main level 4'8'' x 9'0'' 3pc Ensuite bath
Extra Room 2 Main level 12'8'' x 11'8'' Primary Bedroom
Extra Room 3 Main level 9'8'' x 11'8'' Bedroom
Extra Room 4 Main level 11'5'' x 11'10'' Bedroom
Extra Room 5 Main level 7'10'' x 5'8'' Full bathroom
Extra Room 6 Main level 6'0'' x 7'10'' Laundry room
Interior
Heating See remarks
Cooling Central air conditioning
Flooring Laminate, Linoleum, Vinyl
Exterior
Parking Features No
View Y/N Yes
View View (panoramic)
Roof Type Unknown
Total Parking Spaces 2
Private Pool No
Building
Lot Description Landscaped
Story 1
Sewer Municipal sewage system
Others
Ownership Leasehold/Leased Land






