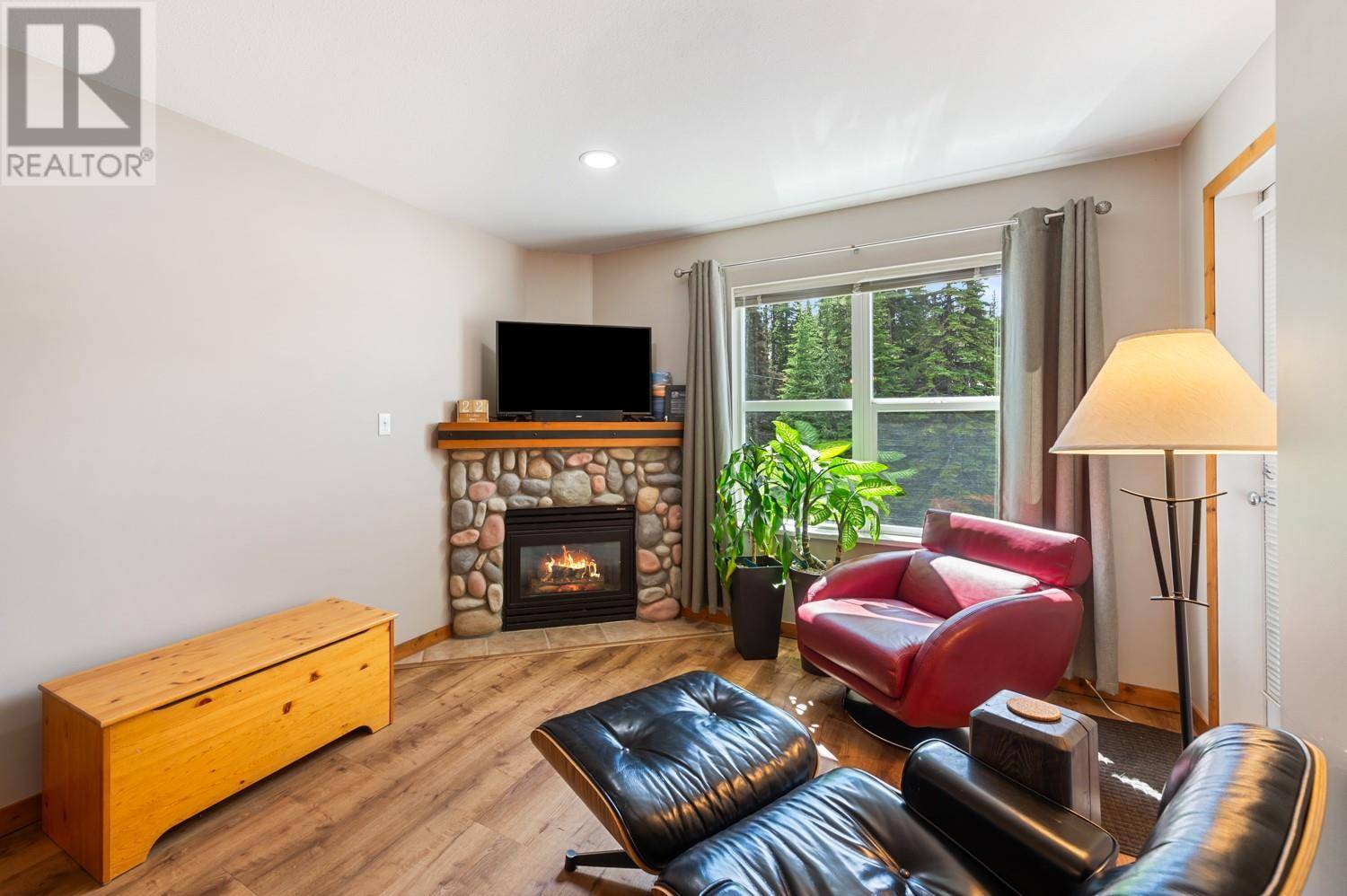9808 Silver Star RD #306 Vernon, BC V1B3X4
2 Beds
1 Bath
679 SqFt
UPDATED:
Key Details
Property Type Condo
Sub Type Strata
Listing Status Active
Purchase Type For Sale
Square Footage 679 sqft
Price per Sqft $773
Subdivision Silver Star
MLS® Listing ID 10348502
Style Other
Bedrooms 2
Condo Fees $588/mo
Year Built 2000
Property Sub-Type Strata
Source Association of Interior REALTORS®
Property Description
Location
Province BC
Zoning Unknown
Rooms
Kitchen 1.0
Extra Room 1 Main level 5'0'' x 12'3'' Foyer
Extra Room 2 Main level 6'5'' x 3'7'' Utility room
Extra Room 3 Main level 13'4'' x 7' Dining room
Extra Room 4 Main level 8'10'' x 10'10'' Bedroom
Extra Room 5 Main level 8'10'' x 5'1'' Full bathroom
Extra Room 6 Main level 11'1'' x 15'7'' Living room
Interior
Heating Baseboard heaters, , See remarks
Fireplaces Type Insert
Exterior
Parking Features No
Community Features Pets Allowed, Pet Restrictions, Pets Allowed With Restrictions, Rentals Allowed
View Y/N No
Roof Type Unknown
Total Parking Spaces 2
Private Pool No
Building
Story 1
Sewer Municipal sewage system
Architectural Style Other
Others
Ownership Strata






