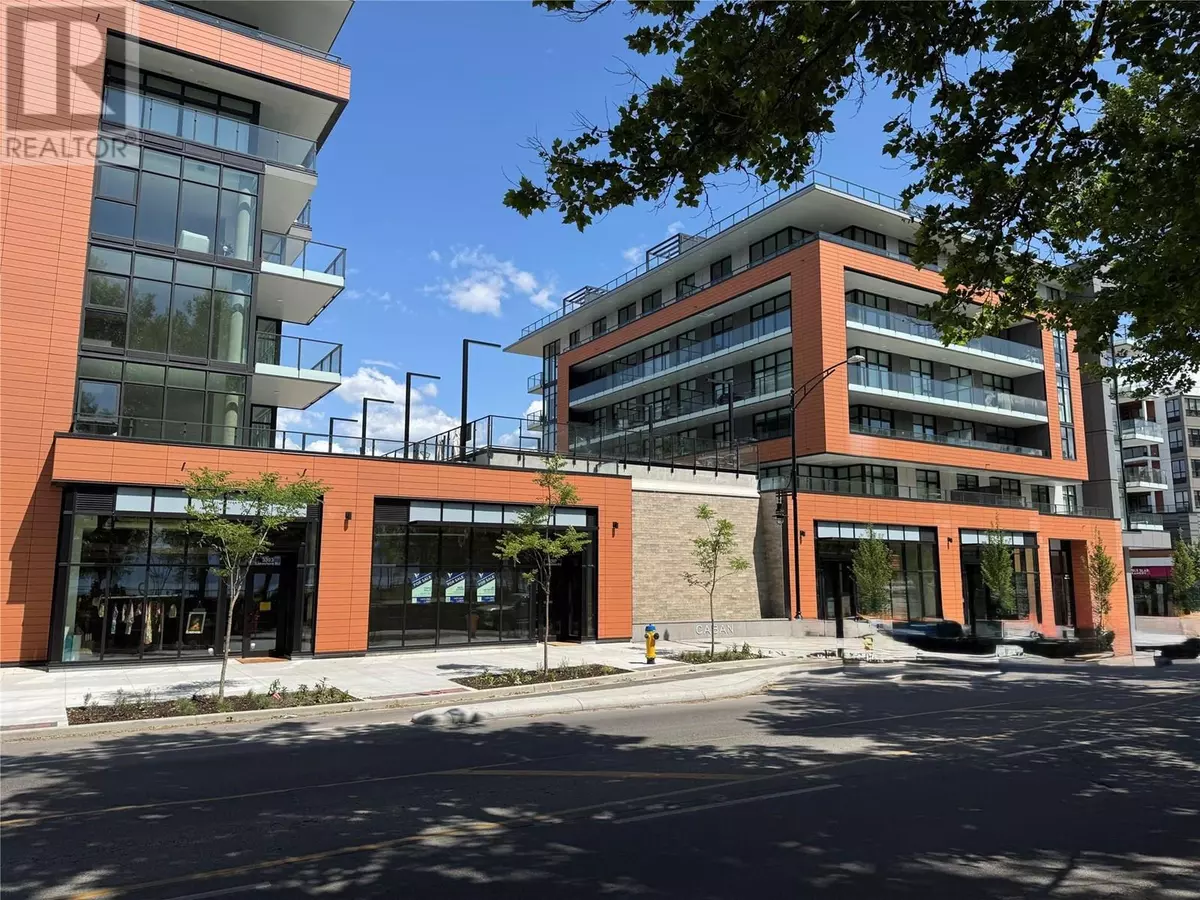
3389 Lakeshore RD #314 Kelowna, BC V1W3S9
2 Beds
2 Baths
967 SqFt
UPDATED:
Key Details
Property Type Other Types
Sub Type Condo
Listing Status Active
Purchase Type For Sale
Square Footage 967 sqft
Price per Sqft $888
Subdivision Lower Mission
MLS® Listing ID 10350228
Style Other
Bedrooms 2
Condo Fees $519/mo
Year Built 2024
Property Sub-Type Condo
Source Association of Interior REALTORS®
Property Description
Location
Province BC
Rooms
Kitchen 1.0
Extra Room 1 Main level 12'0'' x 10'0'' Bedroom
Extra Room 2 Main level 6'9'' x 5'0'' Other
Extra Room 3 Main level 4'9'' x 3'0'' Laundry room
Extra Room 4 Main level 7'0'' x 11'10'' Dining room
Extra Room 5 Main level 8'6'' x 5'0'' 4pc Bathroom
Extra Room 6 Main level 10'0'' x 9'0'' 4pc Bathroom
Interior
Heating Heat Pump
Cooling Central air conditioning
Exterior
Parking Features Yes
Garage Spaces 1.0
Garage Description 1
View Y/N Yes
View City view, Lake view, Mountain view
Total Parking Spaces 1
Private Pool Yes
Building
Story 1
Sewer Municipal sewage system
Architectural Style Other
Others
Ownership Strata






